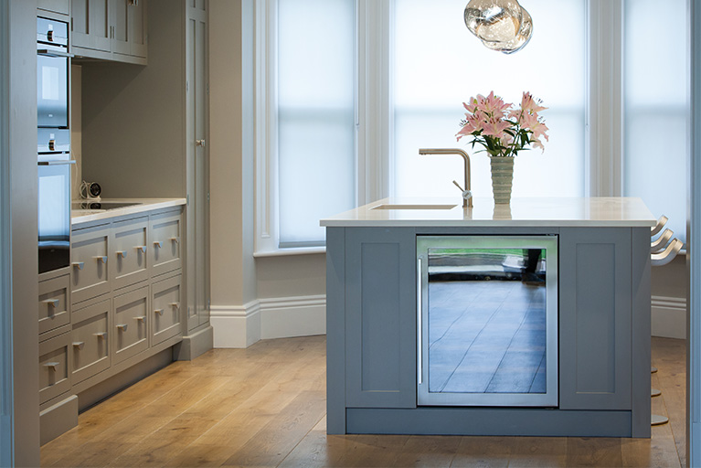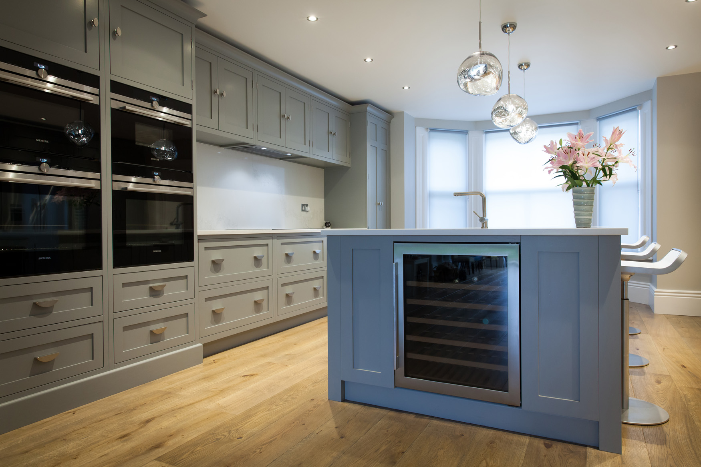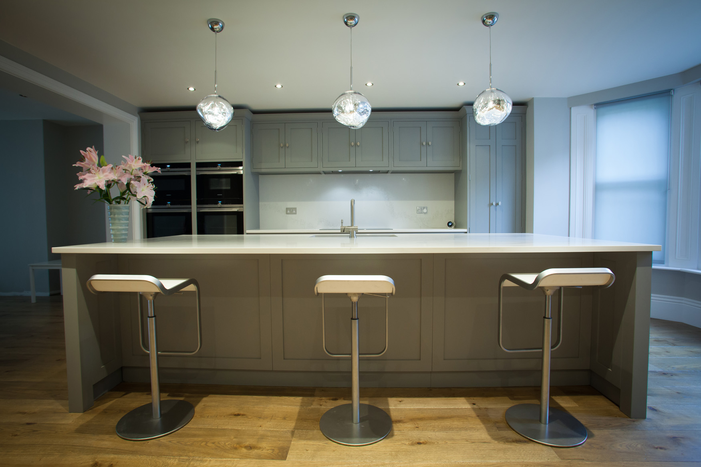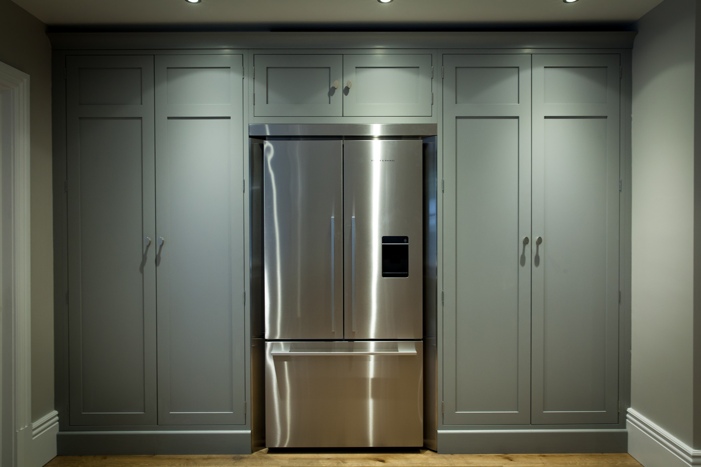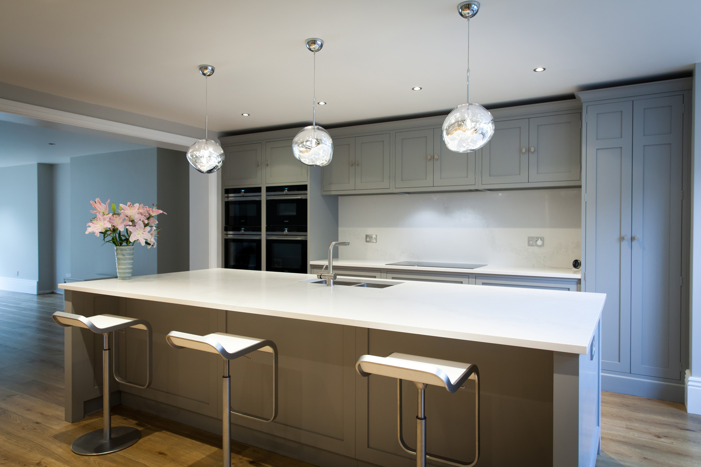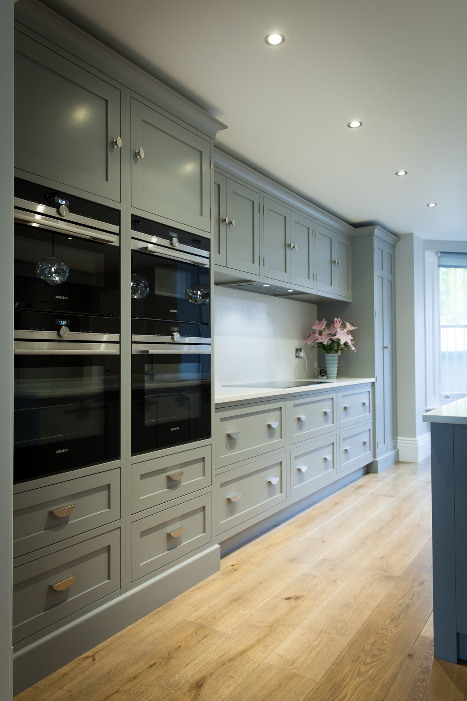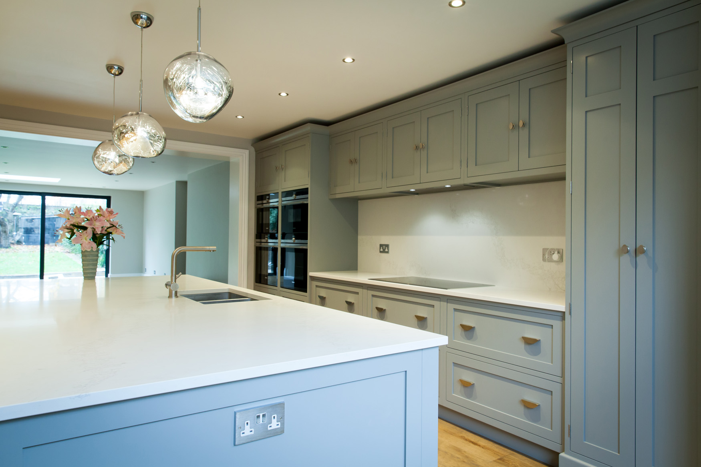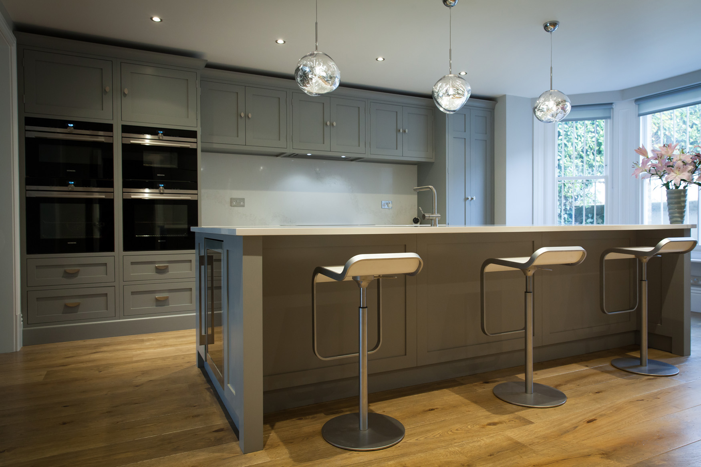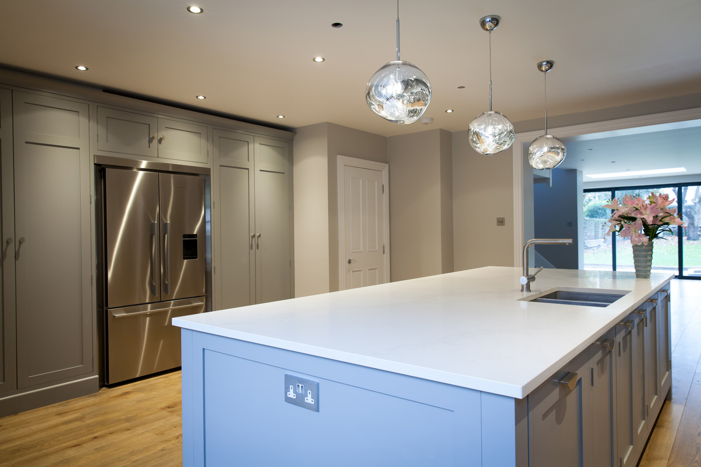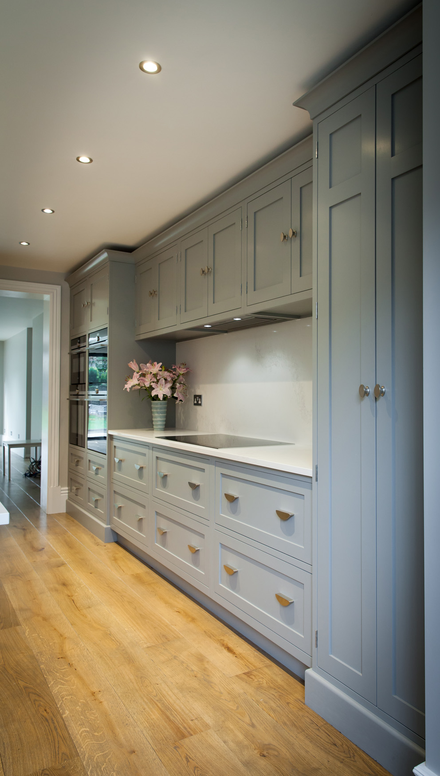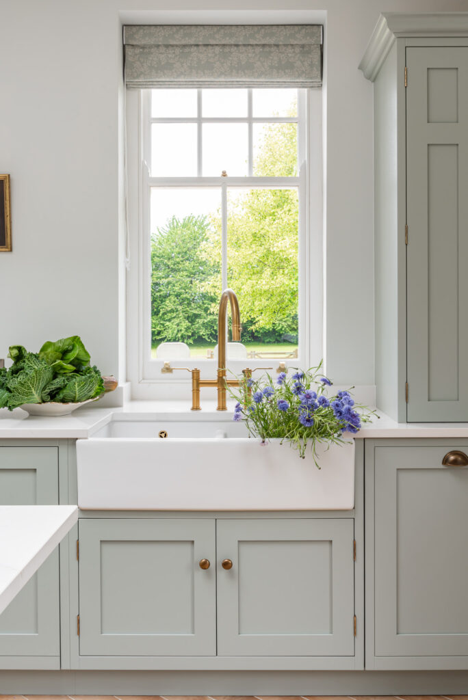Project Gallery
Lime Grove, London
Project
Our Clients relocated their kitchen area from the ground floor to the basement in this pretty Victorian terrace house. This move enabled them to add a much-needed extension to their home to provide more space for their growing family. Quality with ‘design’ was a must for this lovely young busy family. Wanting to enjoy their space whilst spending more time together. The new light and airy kitchen space now flowed nicely to and from the garden. Creating a great summer barbecue and entertaining area for family and friends.
Brushed semicircle handles were chosen to add a contemporary feel to the classic Shaker-style units. After much thought, the storage was perfect, everything was hidden away behind a beautiful larder and tall pantry cupboard. This left all the work surfaces clear and free from kitchen clutter. A run of low cupboards houses the dishwasher and washing machines. The ovens were perfectly situated on the end of a stylish draw run. Creating the perfect ‘golden triangle’, is a must for all kitchens. N.B. The situation of the oven, sink and fridge.
The central kitchen island becomes a real feature in this kitchen with its modern ‘ice-cube’ pendant feature lighting. The modern wine fridge with its mirror effect door adds some softness to the room. Whether entertaining children or adults or just a cup of tea and a cosy chat with a friend the island works well. A real hub and social point to the kitchen. If you have a kitchen project that you would like to discuss, why not sign up for our Design Service? We will come out to you, survey the area and take detailed measurements. More importantly, we can advise you on what would suit your building and how to create the kitchen of your dreams.
Details
Cabinet Style:
Shaker
 Bespoke made in 10-12 weeks
Bespoke made in 10-12 weeks  National Installation
National Installation  Worldwide Shipping
Worldwide Shipping 