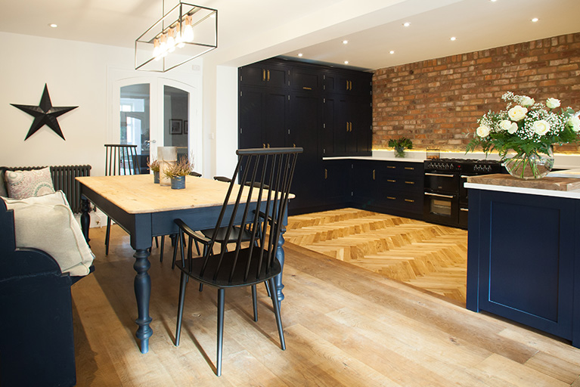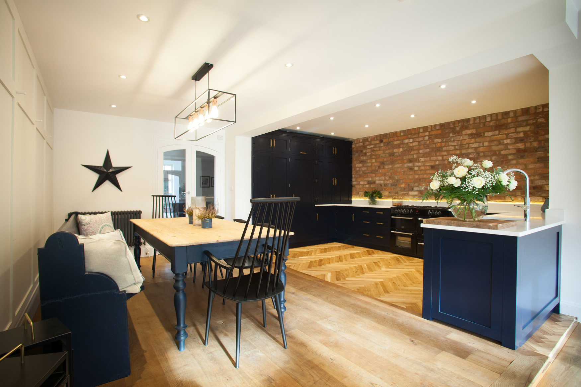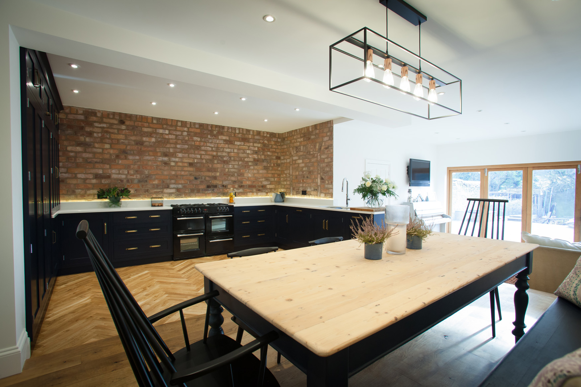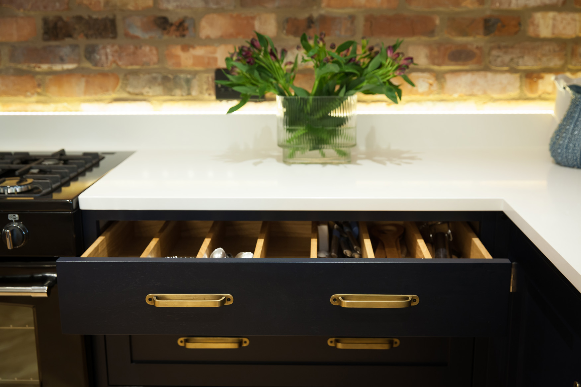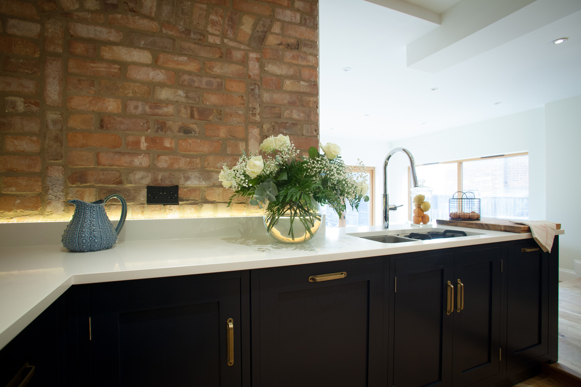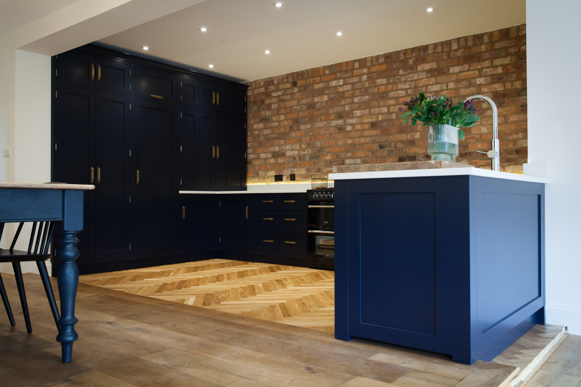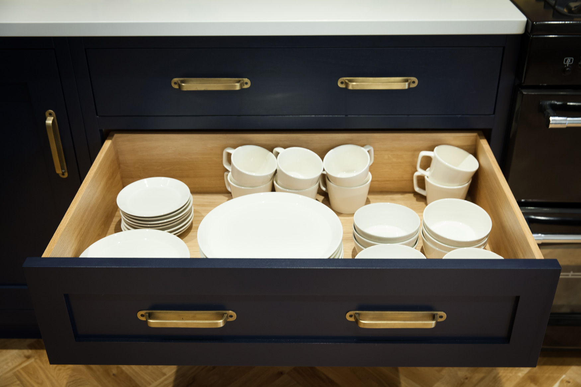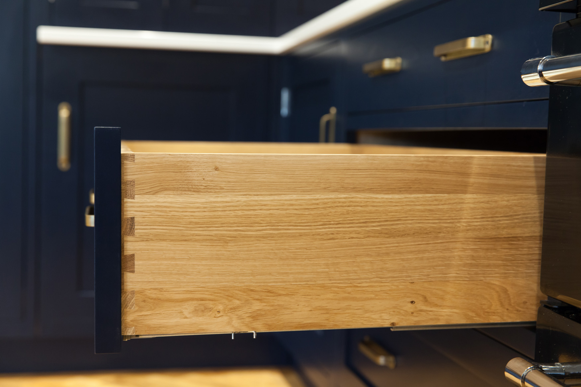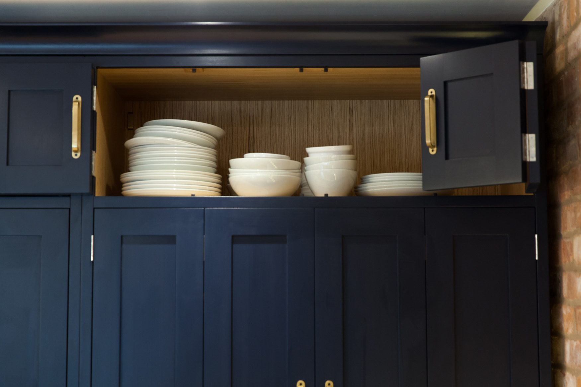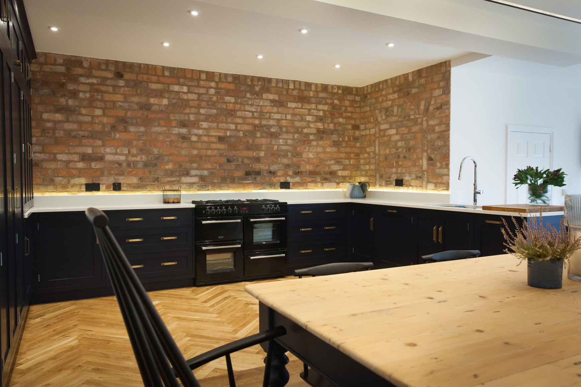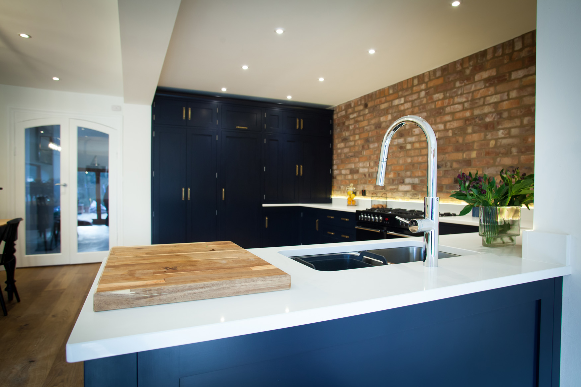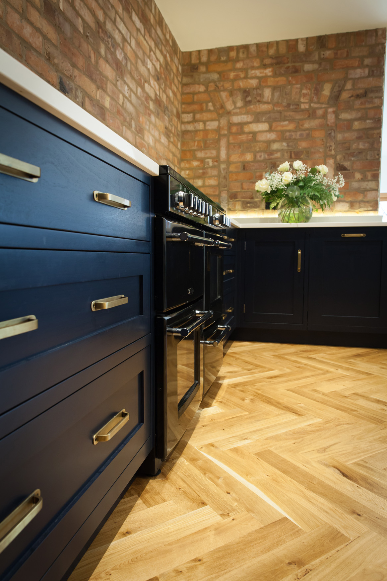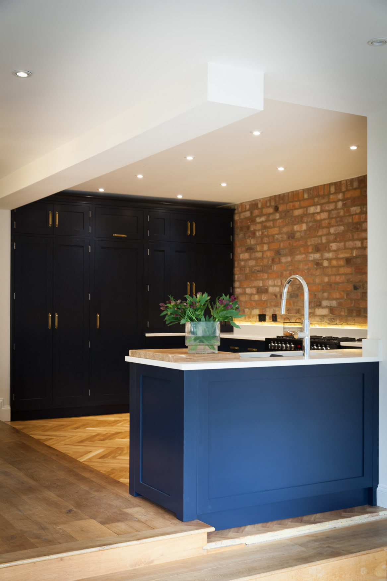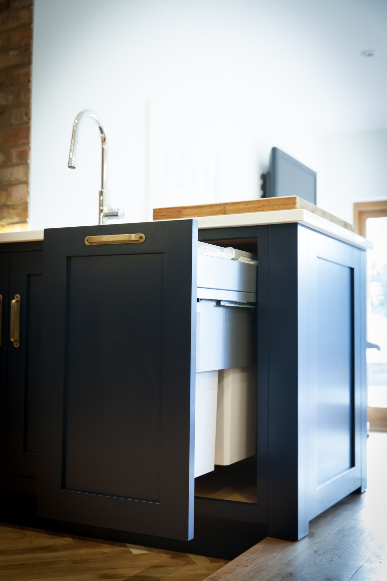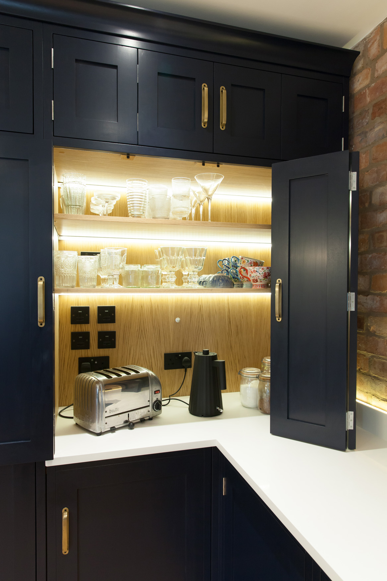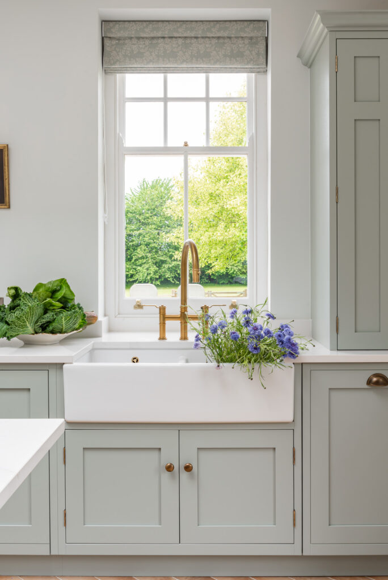Project Gallery
Warehouse Style Kitchen
Project
This stunning modern extension in Harrogate incorporates an existing Victorian brick wall, giving a warehouse feel to this open-plan kitchen with a dining and living area. The exposed brick wall adds texture and sits harmoniously with the simple rectangular glass table lantern. Dark cabinets painted in Basalt by Little Green, make the units feel industrial, and the vintage scrub top table painted in the same colour as the units adds character. The kitchen’s simple brass handles are practical yet elegant, enhancing the warehouse-style and almost adding a pinch of glamour. The bank of wall cupboards houses a larder, and tall fridge and ends with a countertop pantry cupboard with folding doors plus more cupboard space above. The lower runs have a mix of drawers and cupboards which also house an integrated dishwasher and bin. White Silestone worktops lift the look and the traditional natural oak parquet flooring gives texture and warmth to the room, which leads through to a family sitting room. Large oak glass doors look towards beautifully manicured gardens and bring the outdoors indoors. Christopher designed the kitchen with our client Francesca to create a great space for family life and entertainment.
Design Tips:
- To get a warehouse feel in your kitchen, keep the units dark and add vintage-style brass fittings.
- Exposing an old brick wall creates texture and gives authenticity to the room.
- Stick to a neutral palette, then add drama and character by using different materials and vintage furniture.
- Carry the scheme through to adjoining rooms.
If you have a kitchen project that you would like to discuss, why not sign up for our Design Service? We will come out to you, survey the area and take detailed measurements. More importantly, we can advise you on what would suit your building and how to create the kitchen of your dreams.
Details
Cabinet Style:
Shaker
Paint Colours:
Little Greene – Basalt
 Bespoke made in 10-12 weeks
Bespoke made in 10-12 weeks  National Installation
National Installation  Worldwide Shipping
Worldwide Shipping 