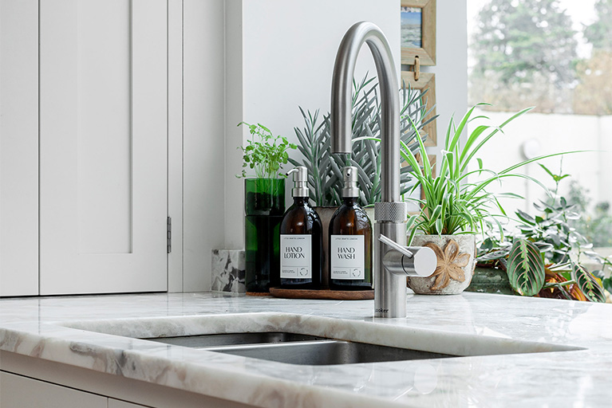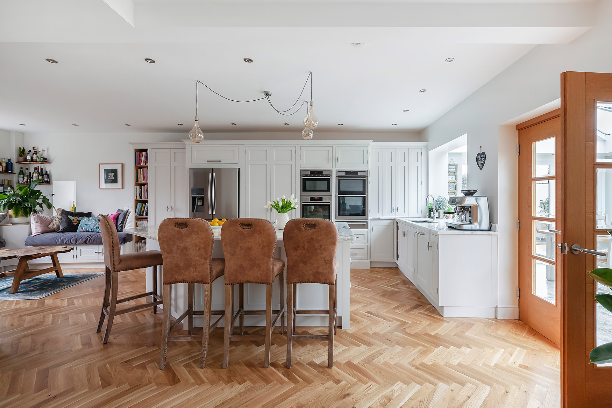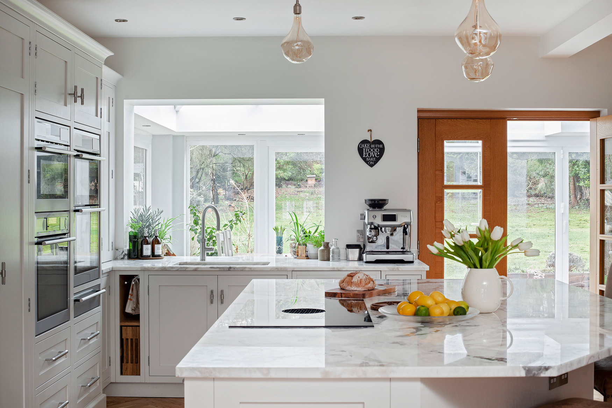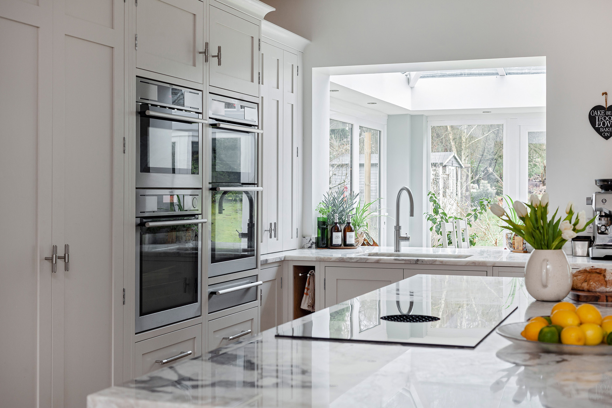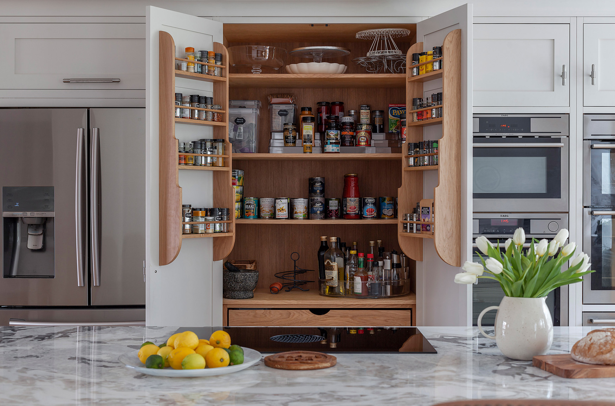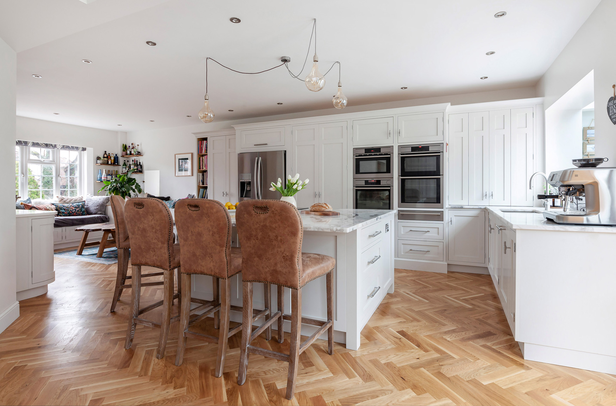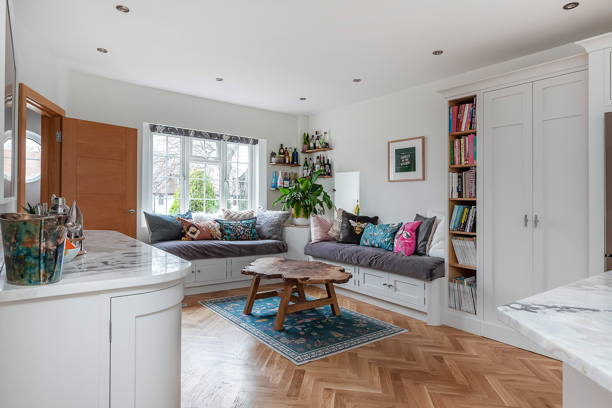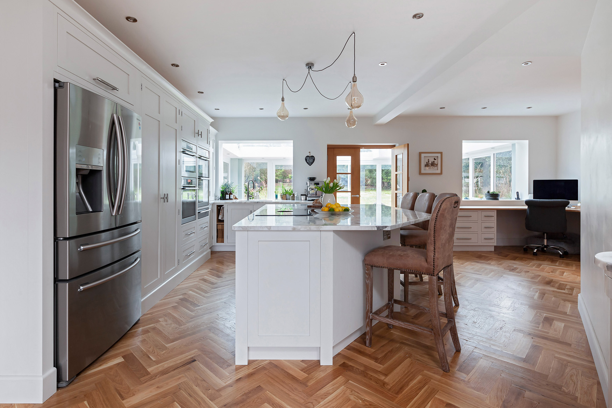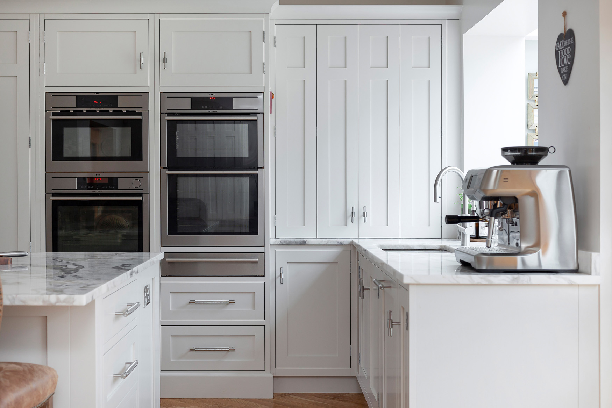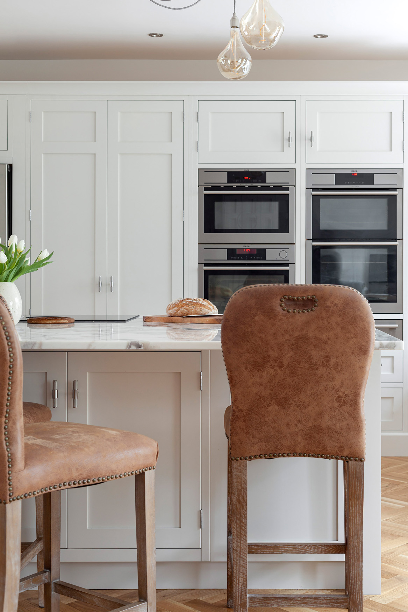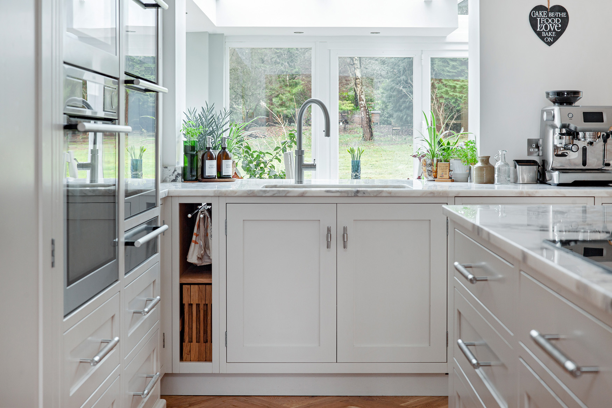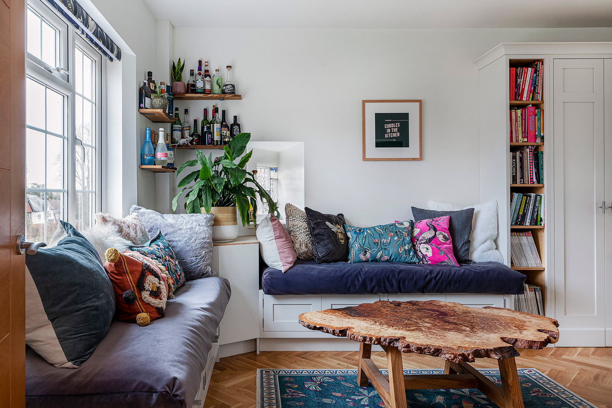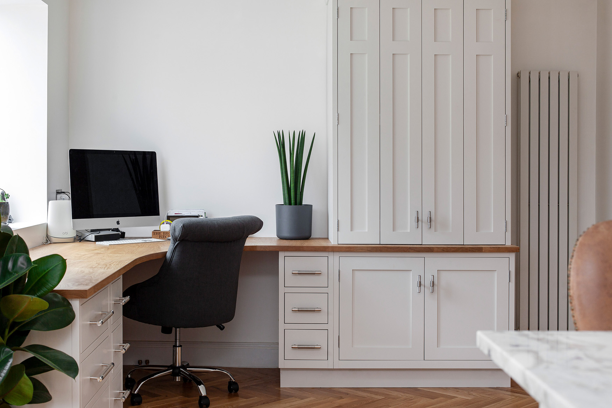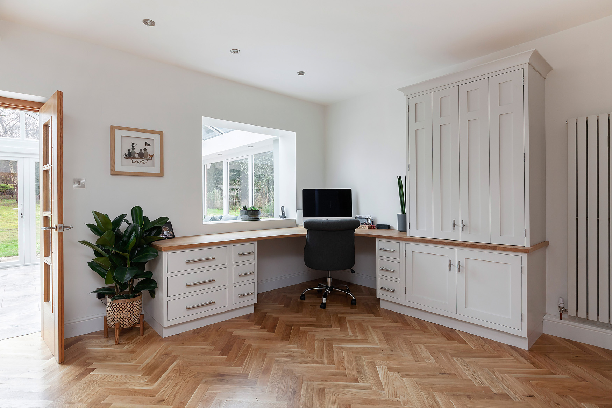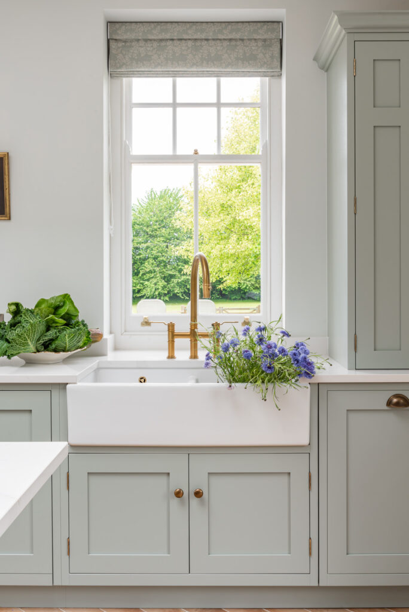Project Gallery
Homestead Farm
Project
Offering bundles of natural light and a flowing, open-plan space, we loved seeing this project come together. Complete with a full kitchen, bar, snug and office, it is truly a space for the whole family to enjoy.
Our Lead Designer, Natalie, worked closely with the client on each design section to ensure that all needs were met. Opting for our classic Shaker cabinets throughout the space. They were hand-painted in Little Greene’s Slaked Lime Mid, which creates a soft finish. The kitchen has a bespoke angled island to fit our client’s requirements. Its shape encourages a smooth flow throughout the space. In addition, the kitchen also features both our fitted larder cupboard and a worktop pantry. These are designed with internal shelving to maximise storage. The design included integrated appliances, including the fantastic BORA X Pure hob, a stainless steel Quooker tap and coordinating hardware from Buster and Punch.
There are two bespoke seated benches in the snug area and ample storage for blankets. A great feature to have within a kitchen as it provides a space for the family to congregate and spend time together. It was also designed to include our tall and deep cabinets with open shelving—a perfect spot to read over the many books collected over the years.
The bespoke bar area is an excellent addition to this design. A freestanding look, complete with wine storage and a wine cooler, ready for a night of entertainment! It was designed with curved corner units for a sleek look.
Details
Cabinet Style:
Shaker
Paint Colours:
Little Greene – Slaked Lime Mid
 Bespoke made in 10-12 weeks
Bespoke made in 10-12 weeks  National Installation
National Installation  Worldwide Shipping
Worldwide Shipping 