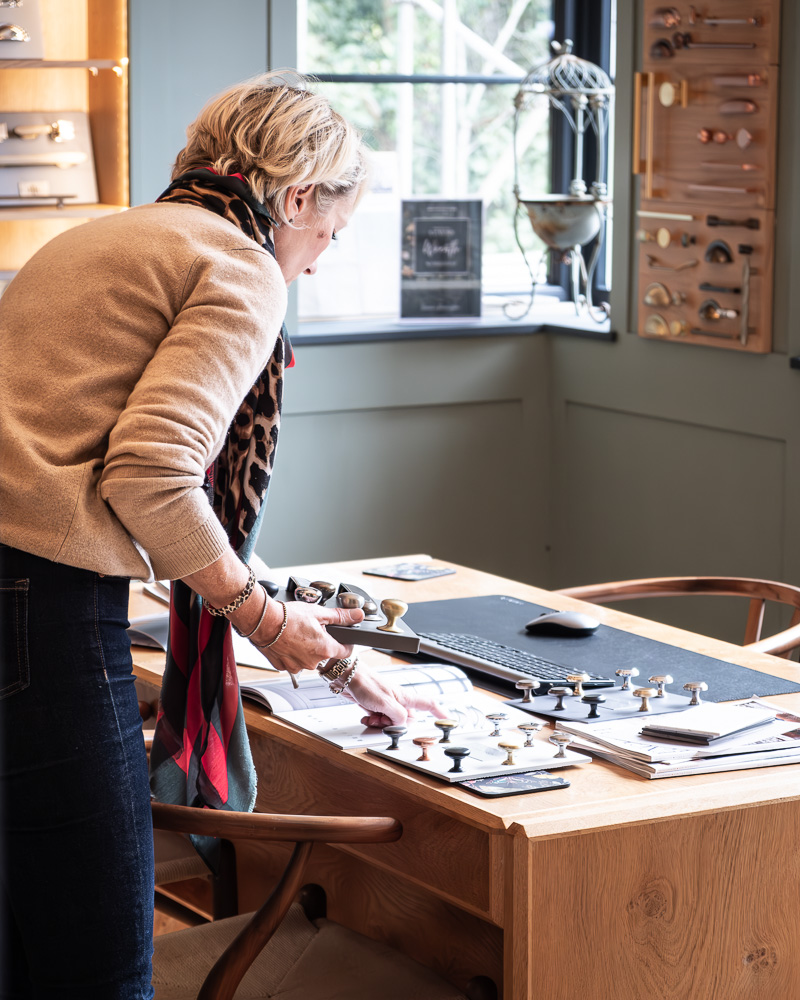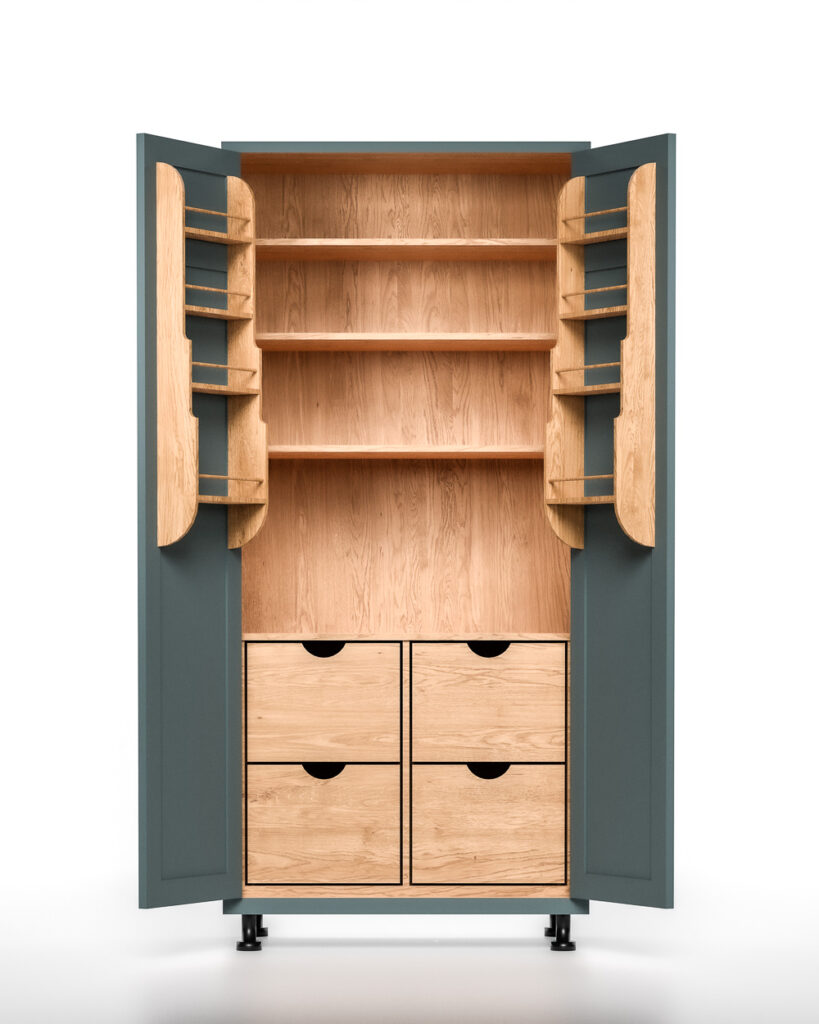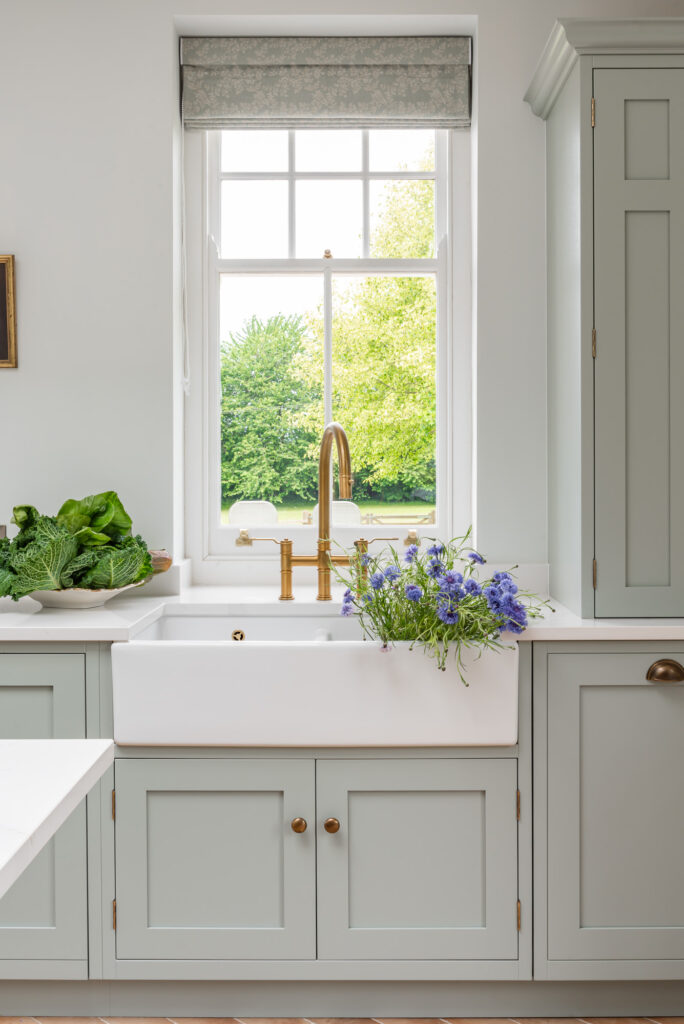
Kitchen Design Service
Three Routes to Your Perfect Kitchen

OPTION 1
Full Design Service
Sometimes in this busy world, we just don’t have the time to do everything, so, we call on the experts. We can visit you at your home, measure your space accurately (If the room is ready), take photos and talk through your ideas for your space. Whether it is your kitchen, dressing room or some other area you are looking to furnish, we will go through ideas and options with you.
We charge £300 for one home visit (depending on location). Then, following our consultation, we can provide an estimate within a couple of weeks. To carry out a full design, we ask for a non-refundable £500 deposit towards the cost of your furniture.
OPTION 2
Remote Design Service
Alternatively, after an in-depth telephone consultation, we can do a full design and quote from your plans. Of course, we will need an accurate, fully dimensioned plan, with clearly marked doors, windows and any other features.
We don’t charge you for your design and quote but ask for a non-refundable £500 deposit towards the cost of your furniture.
To give you the best design service we will need to understand your preferences on appliances, how you see your space, and how you would like to occupy the space. The best designs fulfil all the wishes and aspirations of the people using that space.


OPTION 3
DIY – Your Toolbox, Your Triumph!
Some people prefer to do the design and planning themselves and enjoy the process. We have an incredibly extensive shop on this website, where you can purchase everything you need to create your kitchen using our beautiful quality cabinetry.
 Bespoke made in 10-12 weeks
Bespoke made in 10-12 weeks  National Installation
National Installation  Worldwide Shipping
Worldwide Shipping 