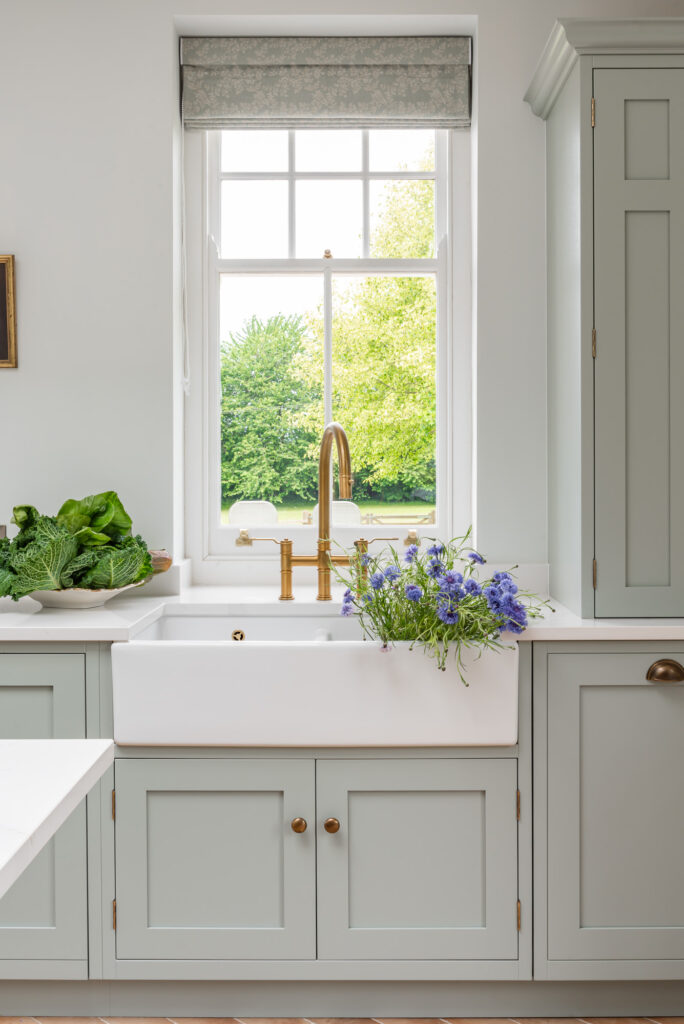Online Booking
We welcome you to book a Showroom Visit, Home Visit or Consultation Call. If you’re contacting us from overseas, please call 01604 435835, where one of our designers can assist you with your kitchen design remotely.
We welcome you to book a Showroom Visit, Home Visit or Consultation Call. If you’re contacting us from overseas, please call 01604 435835, where one of our designers can assist you with your kitchen design remotely.
Get a fast, no-obligation quote from our team. Just provide a few details, and we’ll give you a helpful ballpark figure to guide your kitchen plans before moving forward.

Follow our Design Guide, which will take you through the design process step by step.