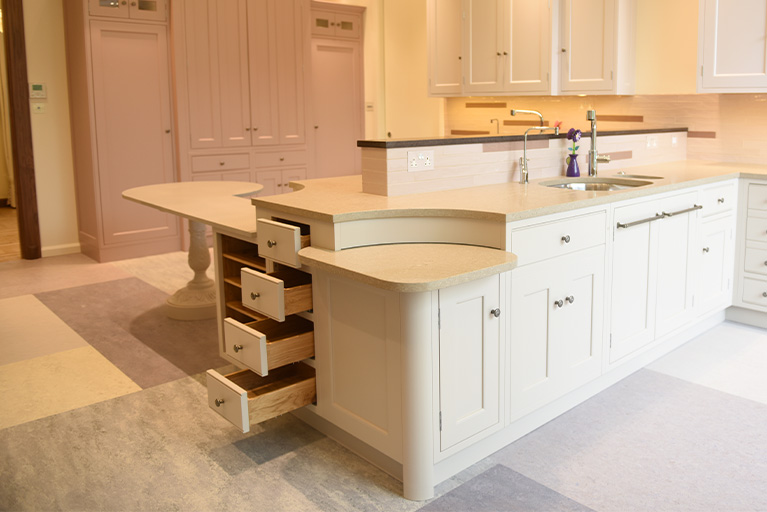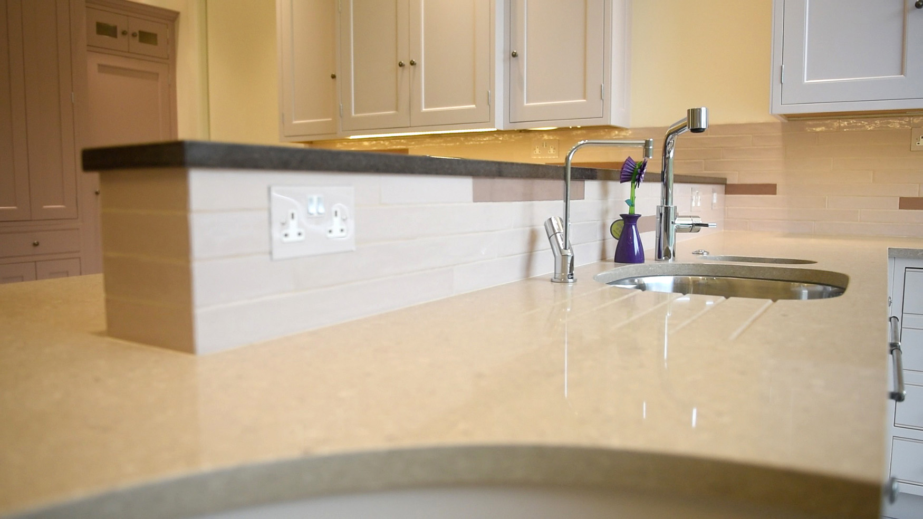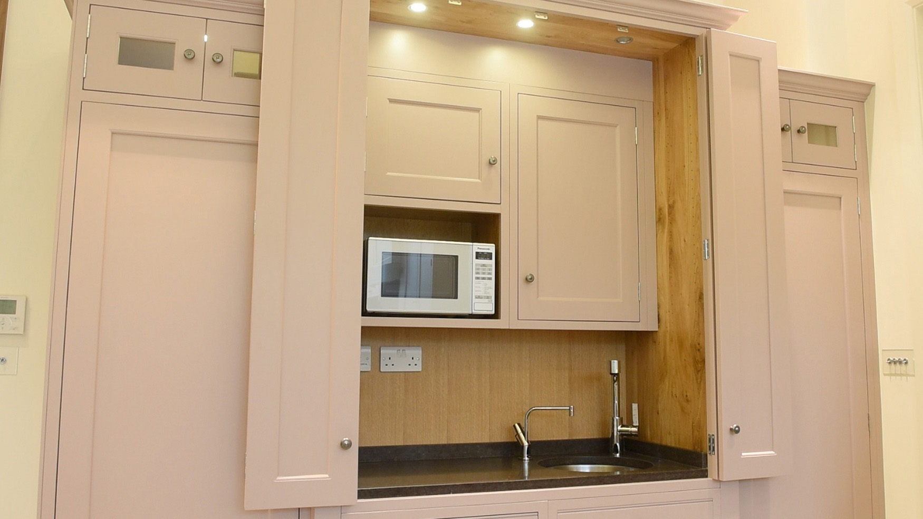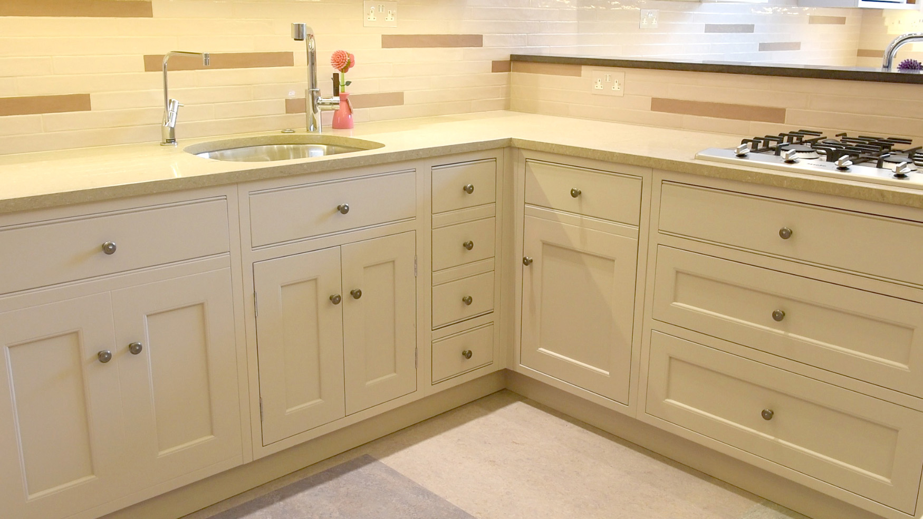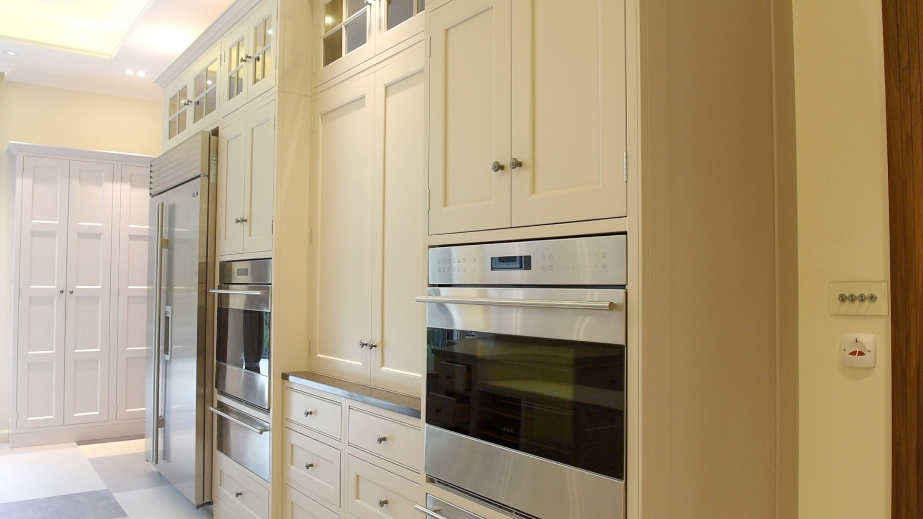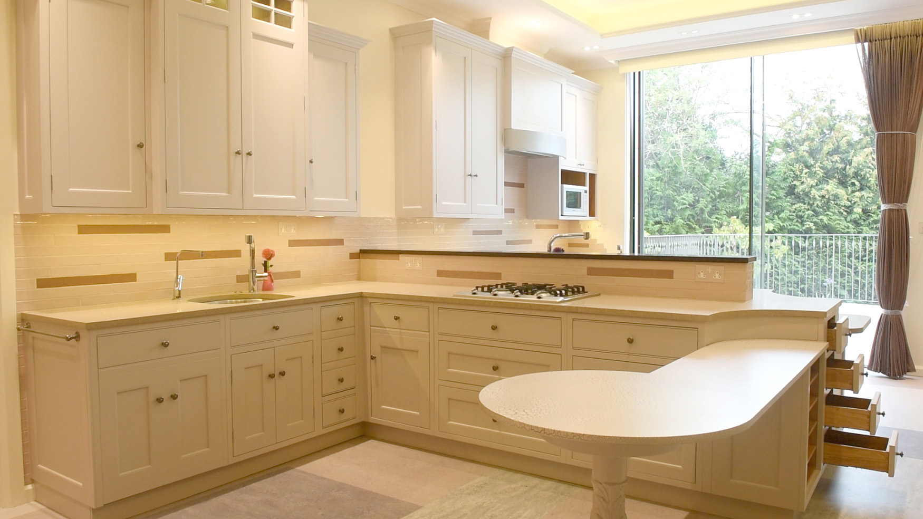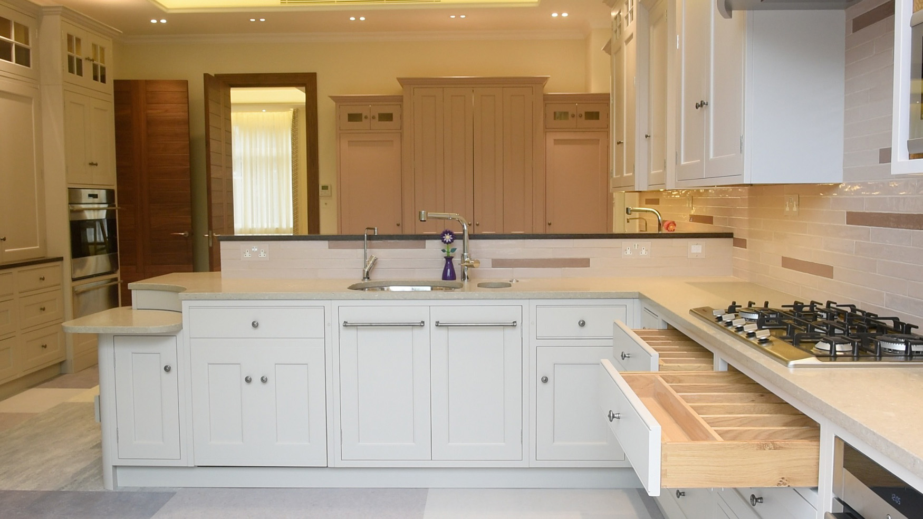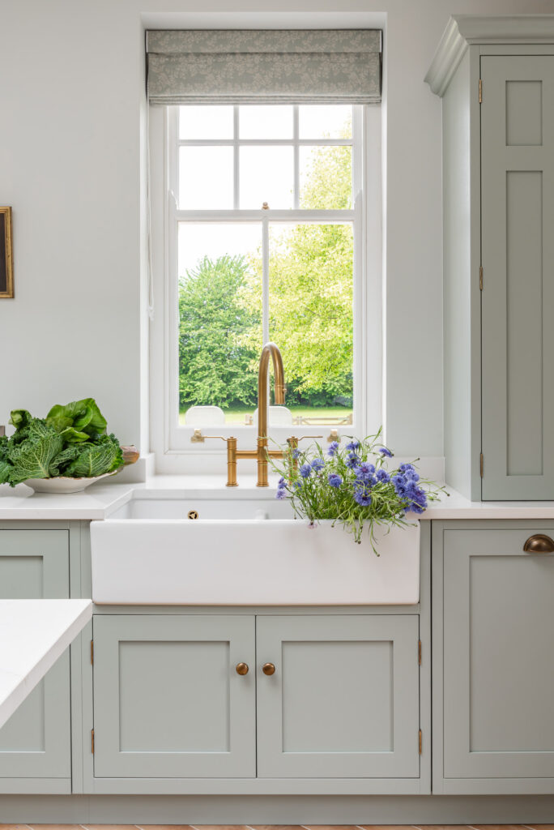Project Gallery
Kosher Kitchen Golders Green
Project
Our customer came to us when she had exhausted most of the top brands as they were not giving her what she wanted. The kitchen she desired had very specific needs including a low table that joined onto the peninsula where the young grandchildren could sit, play, draw and eat as well as it being kosher with double the appliances.
Luckily we were able to incorporate all of our client’s wishes for designated areas in keeping with the total separation of meat and dairy required in a kosher kitchen. Our client specified large cupboards and lots of drawers to separate sets of dishes, pots, silverware, serving dishes, bread trays and utensils. Parts of the kitchen were almost mirrored with a hob and sink on either side of the peninsula, ovens housed on either side of drawers with a worktop running inside the cupboard and finishing with a Sub Zero fridge freezer. The tall cupboards with glass panels at the top add detail and lighten the design, while another cupboard with bi-folding doors houses a mini kitchen.
Maintaining a kosher kitchen is made much easier with designated work areas for dairy and meat. But, while a kitchen designed for kashrut observance (e.g., two sinks, two stoves) is certainly a great convenience, it is by no means a necessity as we have also worked on designs for smaller kosher kitchens without doubling up on appliances.
Details
Cabinet Style:
Shaker
 Bespoke made in 10-12 weeks
Bespoke made in 10-12 weeks  National Installation
National Installation  Worldwide Shipping
Worldwide Shipping 