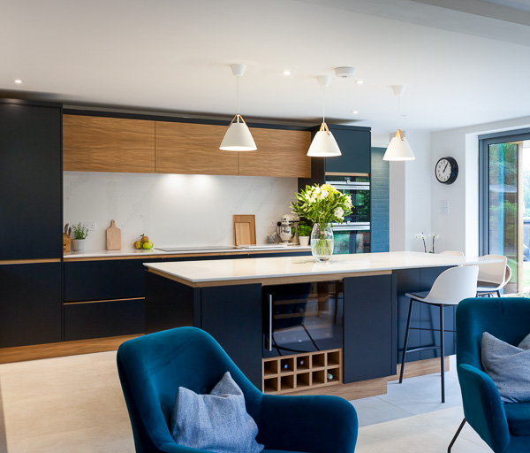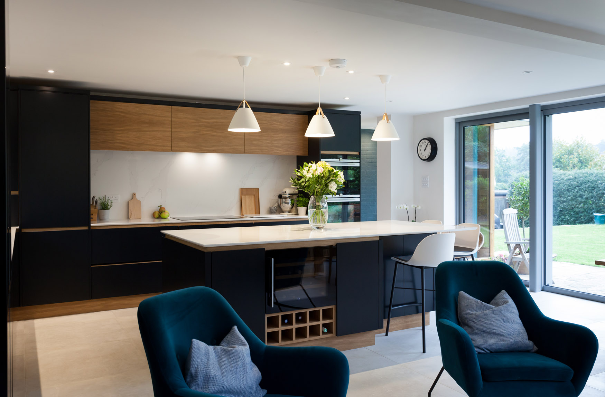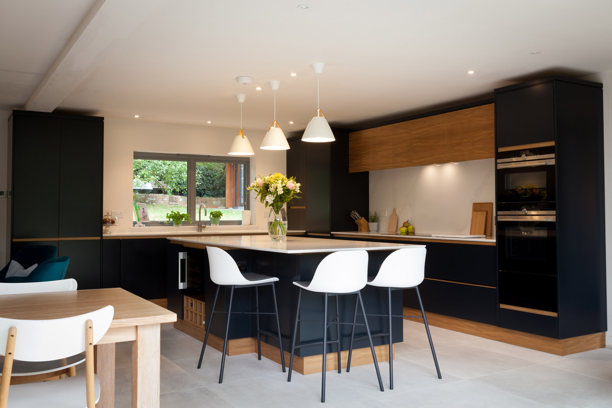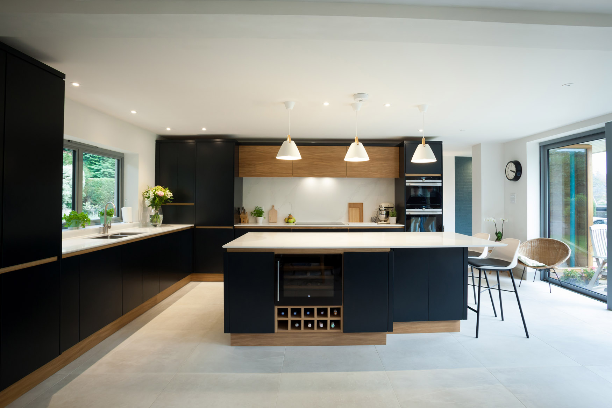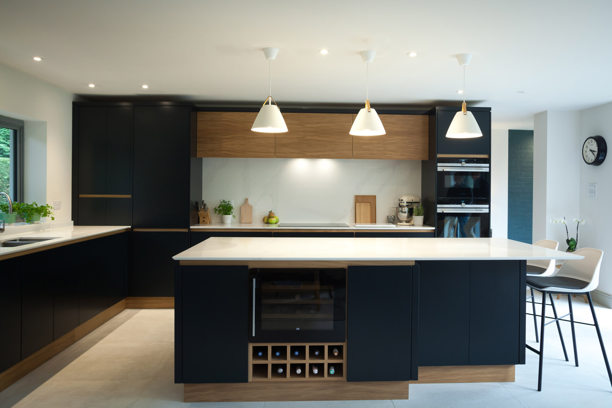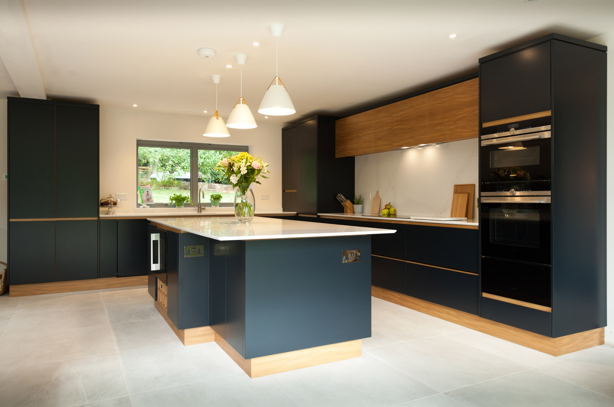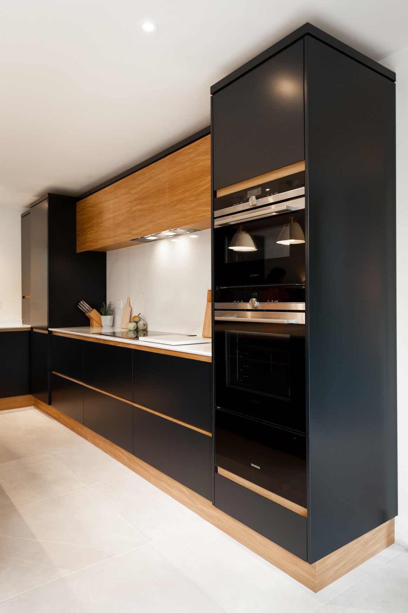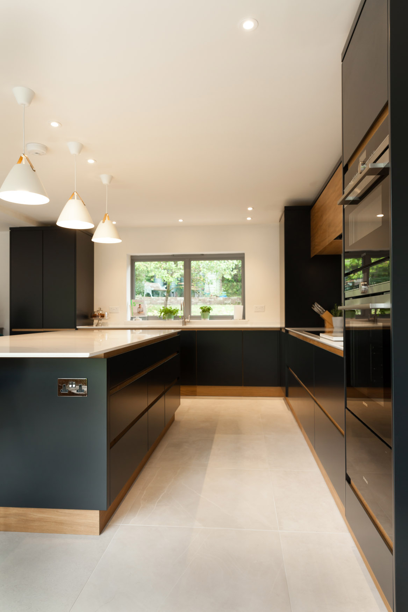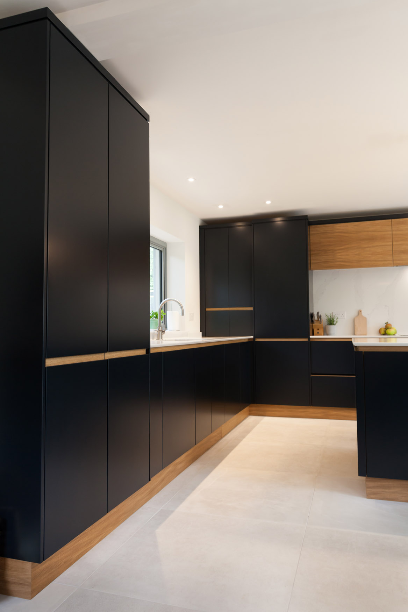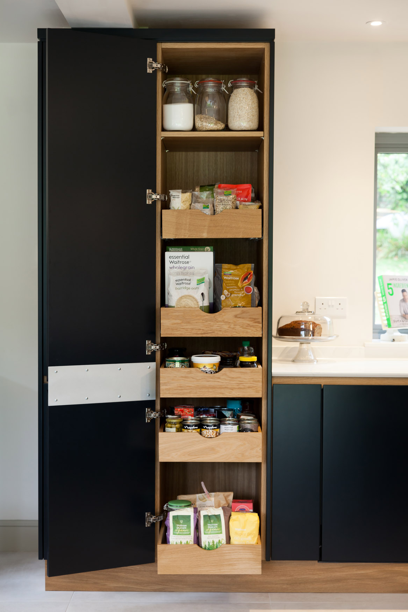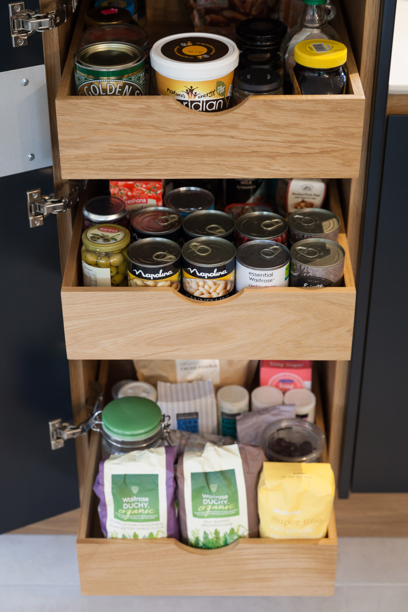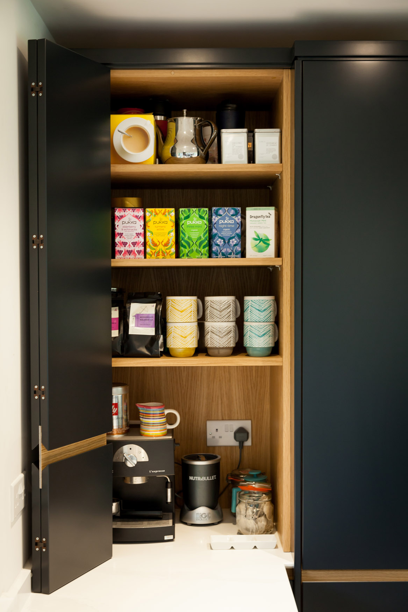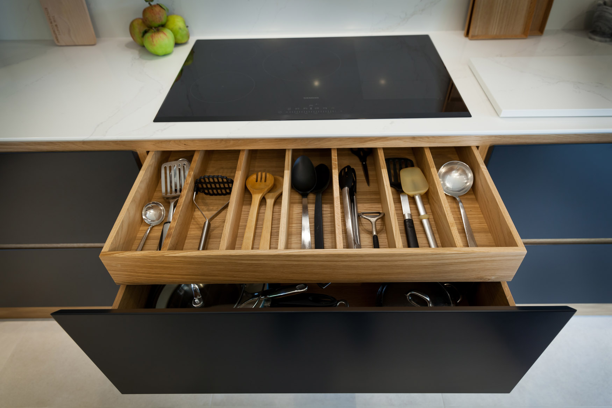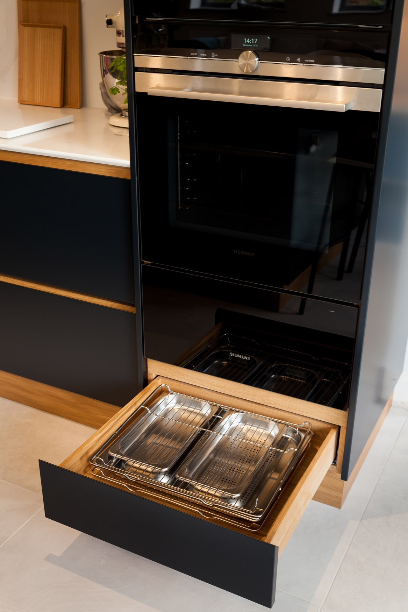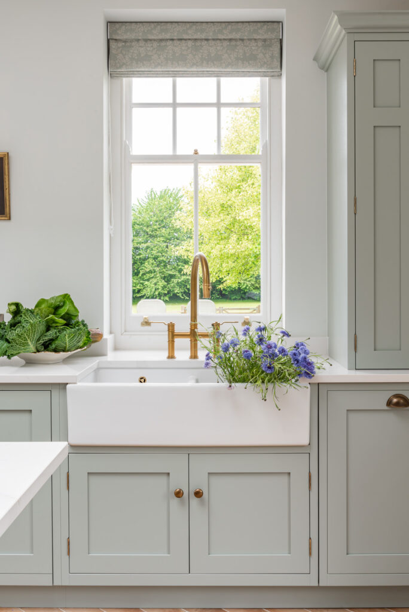Project Gallery
Jo’s Kitchen Farnham
Project
Jo and Rob embarked on the renovation of a 1970s property located in Surrey, aiming to achieve a modern and sleek appearance while maintaining a warm and inviting atmosphere throughout the entire house. The focal point of their home is the expansive kitchen, which not only serves as a cooking space but also features a dining area, complete with a sofa and two armchairs, where the family spends a significant amount of time together.
In their quest for a cohesive design, Jo and Rob wanted the kitchen to seamlessly blend with their existing oak furniture while ensuring it remains highly functional, especially for Jo, who is a passionate cook. One of their priorities was situating the sink under the window, providing a scenic view of the rear garden and keeping any potential mess away from the primary hob area.
Additionally, the couple desired an island with seating for their two children to enjoy breakfast. Their decision to opt for this particular kitchen design was influenced by the inclusion of oak handle rails and integrated oak features, which added a sense of warmth to the space. They specifically appreciated how these elements prevented the kitchen from feeling excessively cold or clinical, a common concern with handleless kitchen designs.
The design team strategically created book-matched wall units above the induction hob, which also houses the extractor, introducing another layer of oak to harmonize with the dark units. The overall effect of the light flooring and pale quartz worktop in conjunction with the dark units, painted in F&B Railings, resonated well with Jo and Rob, resulting in a kitchen that seamlessly combines functionality with aesthetic appeal.
Details
Cabinet Style:
Modern
Paint Colours:
Farrow & Ball – Railings
 Bespoke made in 10-12 weeks
Bespoke made in 10-12 weeks  National Installation
National Installation  Worldwide Shipping
Worldwide Shipping 