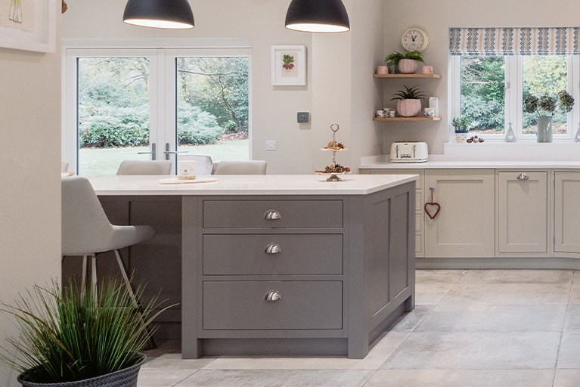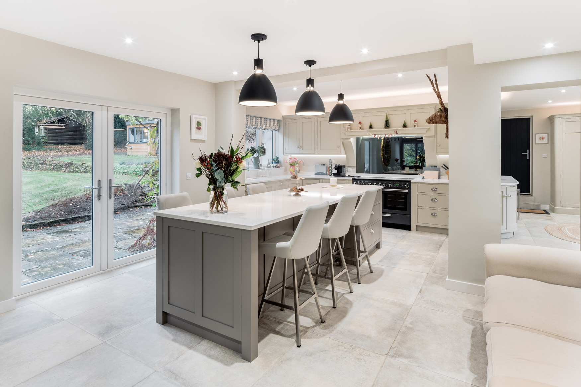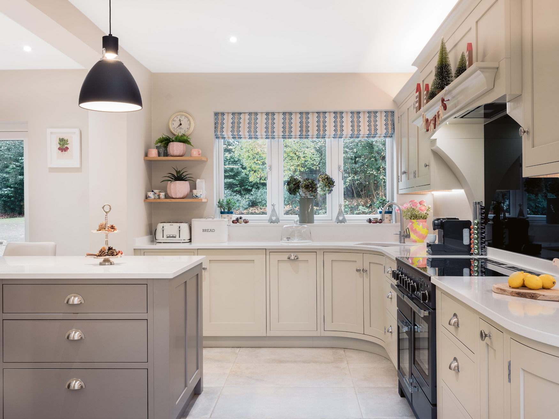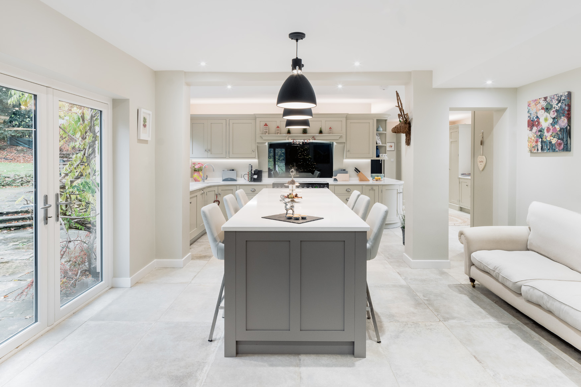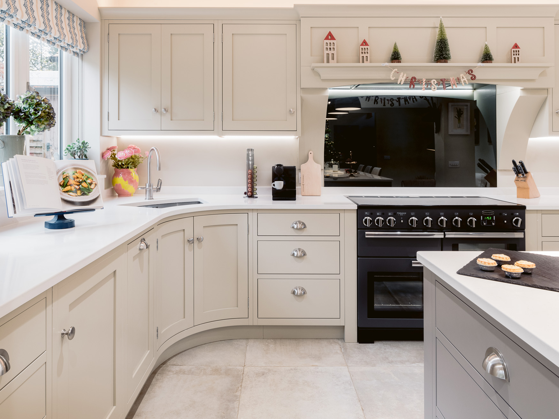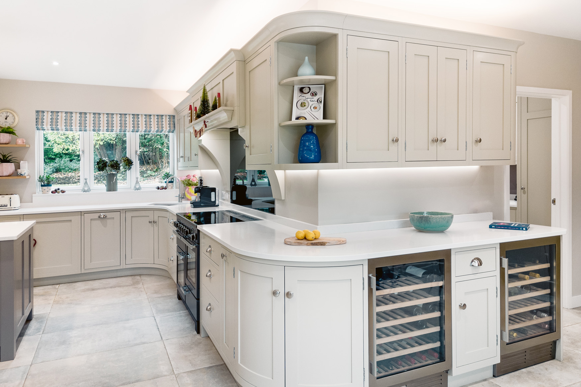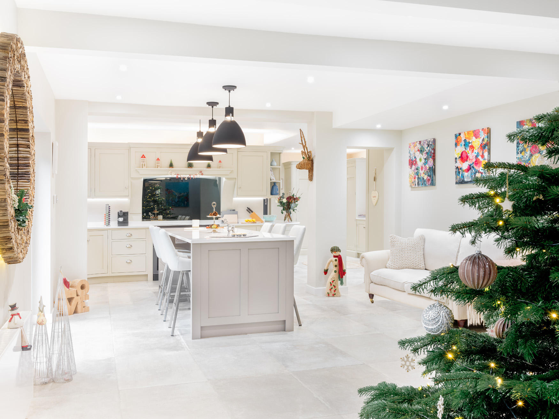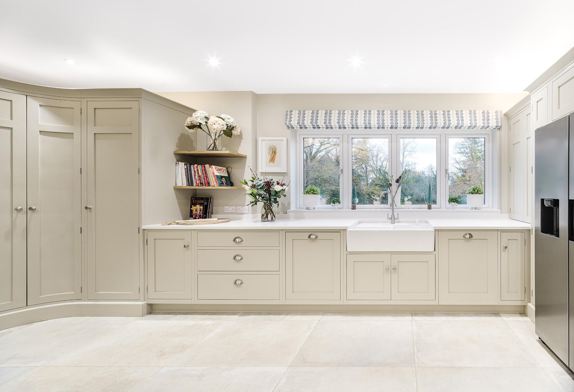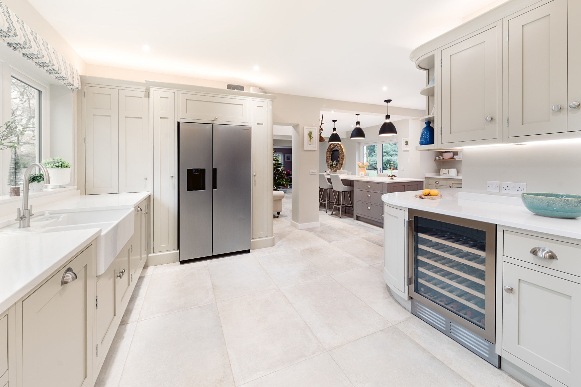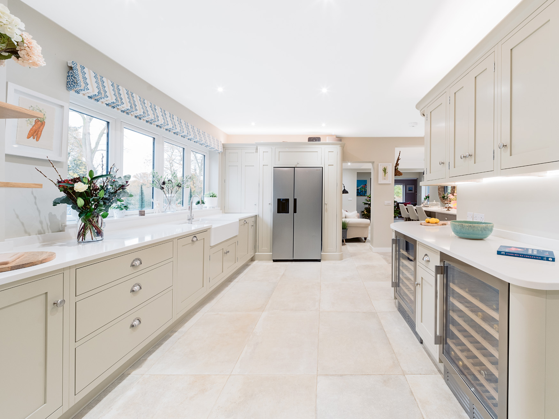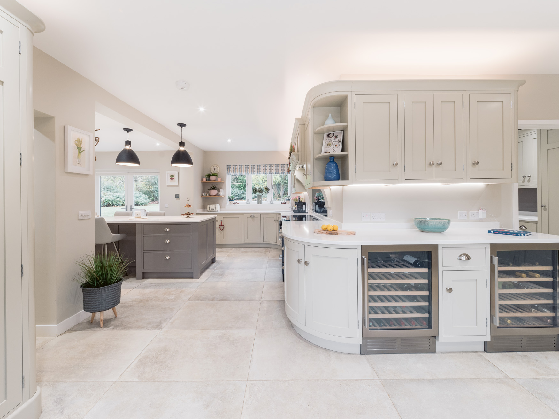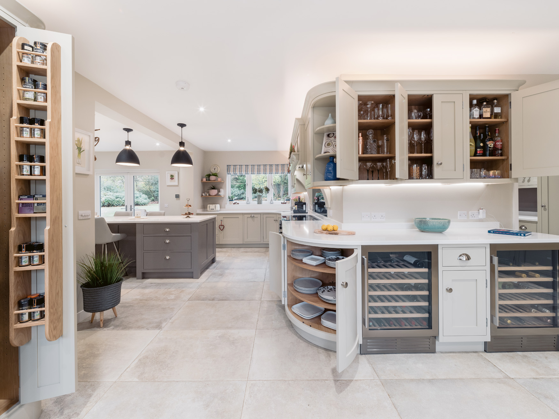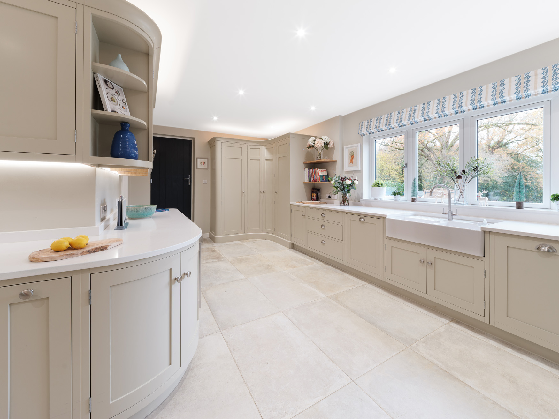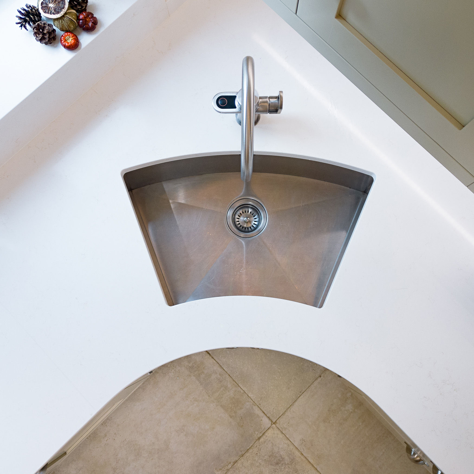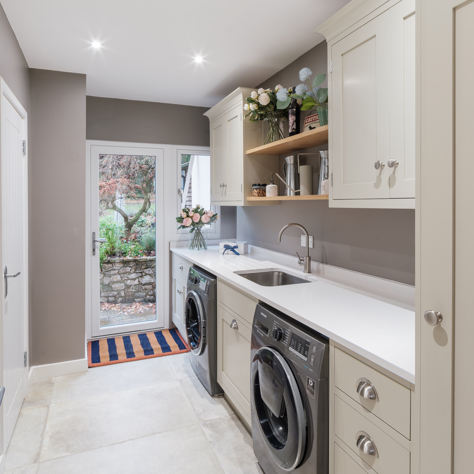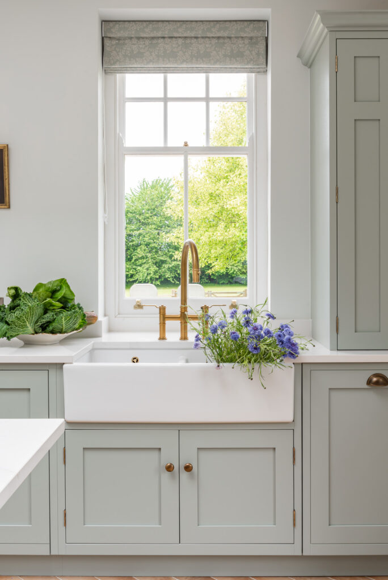Project Gallery
Surrey Hills Retreat
Project
A complete renovation of this stunning home in the Surrey Hills, we were thrilled to be a part of the process. Our Shaker units combined with a neutral colour palette; Farrow & Ball Drop Cloth for the main units, whilst Charleston Grey featured on the island. When designing this kitchen, significant changes were made to allow for this beautiful open-plan living space. As the previous kitchen was restricted, the family had essential pieces they wanted in the design. A large island for dining, plenty of drawer storage, and room for wine coolers.
The result is a spacious and stylish kitchen in two parts, one seamlessly flowing through to the other. The main kitchen dining area features a large island with plenty of seating for guests. It also houses a Rangemaster cooker with a feature mantel and mirrored splashback. Designed with a corner prep sink paired with an under-counter fridge for easy access whilst cooking, the space is the epitome of luxury.
The second area is to be used as the working kitchen. Home to all the essentials, such as a large Belfast sink and French-style fridge/freezer. The smooth curved corners are designed through to the larder and bar area featuring two wine coolers. Bespoke features such as open curved shelving and units were featured throughout this kitchen, giving the space a softer feel, as well as added curved customised features like our walk-in larder cupboard.
Details
Cabinet Style:
Shaker
Paint Colours:
Farrow & Ball – Charleston Grey
Farrow & Ball – Drop Cloth
 Bespoke made in 10-12 weeks
Bespoke made in 10-12 weeks  National Installation
National Installation  Worldwide Shipping
Worldwide Shipping 