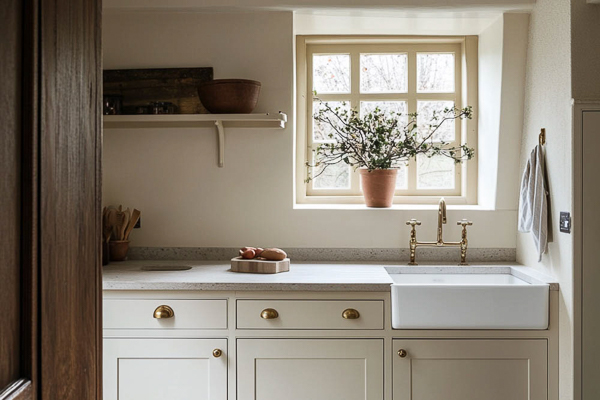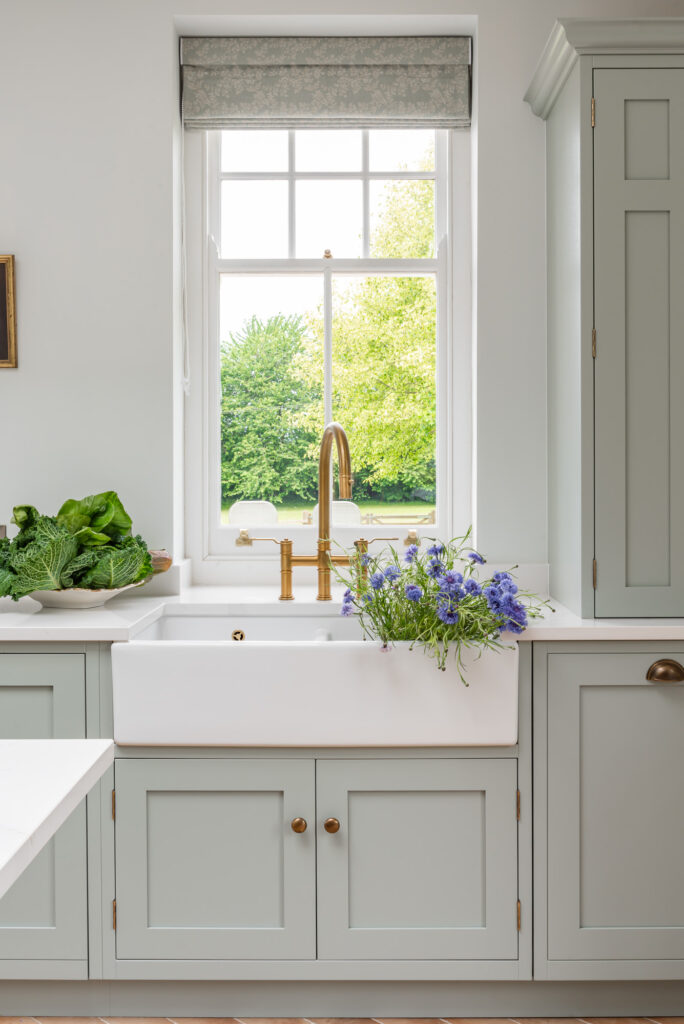What’s being called a “dirty kitchen” is becoming a popular request in modern homes—but the idea isn’t entirely new. These spaces borrow from traditional kitchen sculleries and butler’s pantries, but they go further. Rather than just a place to stage meals or store crockery, this is a proper working kitchen—somewhere to cook, clean, and keep the main space clear.
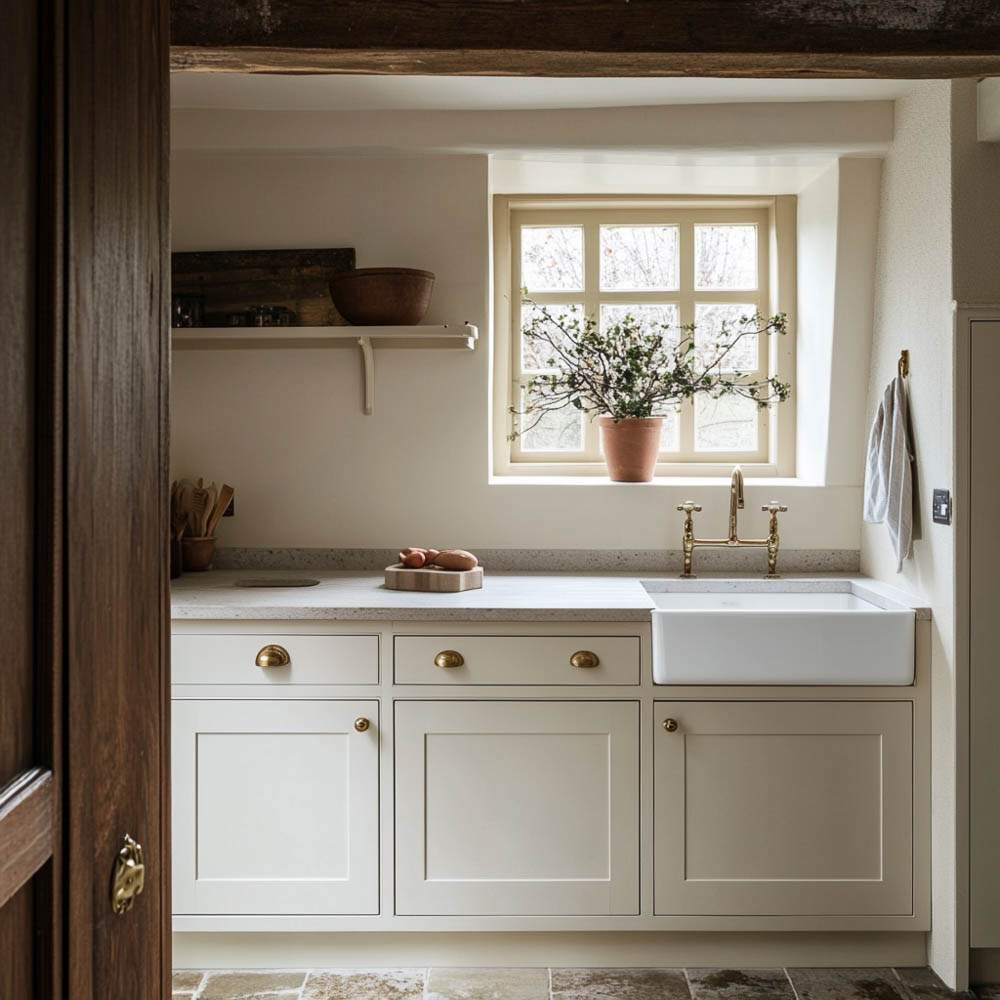
As the kitchen continues to play a more central role in everyday life, many households are now choosing to split it in two. Dirty kitchens—secondary spaces designed for the messier side of cooking—are being included more often, especially in open-plan layouts where there’s a need to keep the main kitchen calm and presentable. It’s a practical setup, but one that takes its cue from the way country houses were once arranged, with separate rooms for preparation, storage, and service.
Historically, large homes featured sculleries and service kitchens that kept the cooking and cleaning out of sight, while more formal rooms were used for entertaining. Today, kitchens are social and multifunctional, but the core need hasn’t changed: somewhere to get the work done without it getting in the way. The dirty kitchen picks that idea back up and adapts it to modern life. It keeps the main kitchen tidy when it matters, while giving you space to prep, wash up, and even cook properly if needed.
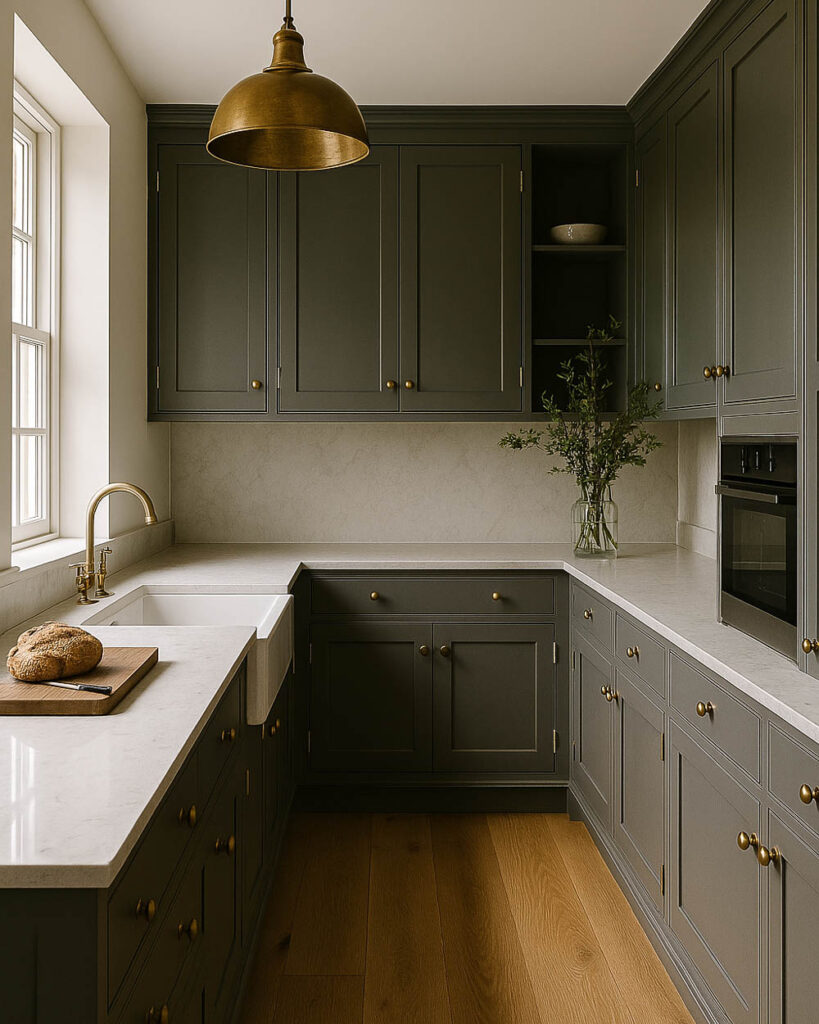
What Is a Dirty Kitchen?
A dirty kitchen is a fully equipped secondary space, often tucked discreetly behind the main kitchen, designed to handle cooking, prep and washing up without disrupting the rest of the home. It’s not a utility room or a walk-in pantry, but a proper working area—complete with worktops, a second sink, appliances, and storage that suits how the household actually functions. In many cases, this includes a second oven and hob.
It’s sometimes called a back kitchen or prep kitchen and shares some features with traditional sculleries and butler’s pantries. But where those were purely functional, today’s versions are designed with intent—usually matching the style and quality of the main kitchen but kept out of sight.
Why Dirty Kitchens Are Useful
Every home runs differently, but more people are asking for ways to keep the working parts of kitchen life separate from the sociable side. A few reasons come up regularly:
- Keeps the mess out of sight – Dirty dishes, prep mess, and cooking smells can all be kept behind closed doors. The main kitchen stays clean and presentable for guests or day-to-day use.
- Improves flow for entertaining – Meals can be prepared, plated, and cleared away without interrupting conversation or needing to tidy as you go.
- Adds usable space – From extra storage for bulk ingredients to a second fridge or oven, it gives you more room to work without crowding the main kitchen.
- Supports busy routines – Ideal for families who cook in shifts, batch cook, or simply need room for the day-to-day of breakfast through to supper.
- Works well with open-plan layouts – Keeps the visible parts of your home calm and clutter-free, especially in homes where the kitchen sits at the centre of family life.
- Adds value – Increasingly seen as a desirable feature, particularly in larger or high-spec homes where practical layout matters as much as looks.
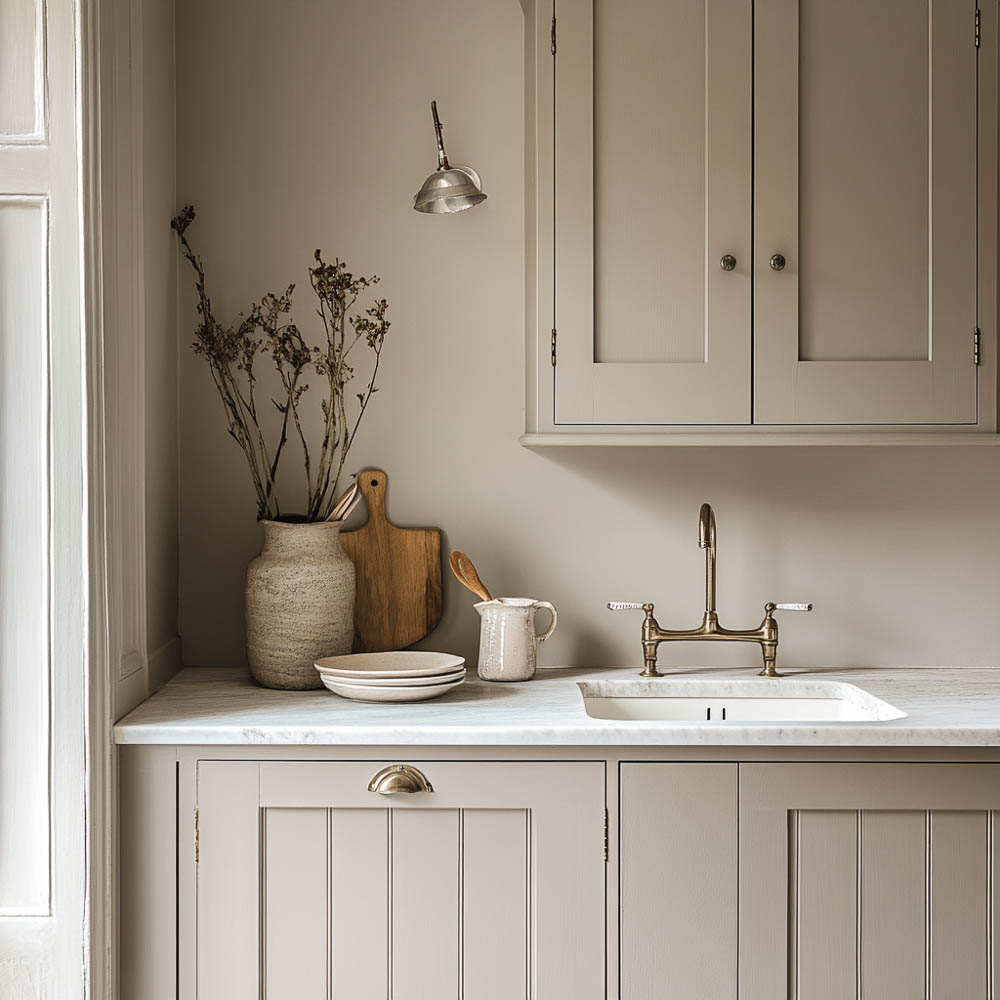
Design Details That Matter
Even though it’s a behind-the-scenes space, a dirty kitchen should be made to the same standard as the main kitchen, just with a stronger focus on function.
- Cabinetry We often mirror the main kitchen’s cabinetry here, so the dirty kitchen feels like a natural extension of the space.
- Worktops & Splashbacks Surfaces like quartz, honed marble, or oiled timber are chosen for their durability and ease of maintenance—especially useful when the space sees heavy use.
- Appliances Integrated dishwashers, warming drawers, under-counter fridges—or even a second oven—are common in well-planned layouts.
- Lighting Task lighting under shelves and low-level ambient lighting make the space practical and easy to use, even early in the morning or late at night.
- Dedicated Spaces Spaces for specific tasks, such as coffee or baking nooks can be moved into this area if you’re looking to reclaim space in the main kitchen.
How to Include One
Not all homes have room for a full secondary kitchen, but the idea can still be adapted to suit a range of layouts:
- Tall Pantry Cabinet – A tall unit with shelving, spice racks and a concealed work surface offers a place for small appliances and prep, without needing an entire room. Any mess is easily hidden as needed by simply closing the doors.
- Nook with a Second Sink – A small recess or alcove fitted with a sink and storage can be enough for washing up and keeping prep separate from the main kitchen.
In period properties, converting an underused utility space or existing walk-in pantry often offers a practical route to including a dirty kitchen, especially where plumbing is already in place.
Looking Ahead
As homes continue to be used for everything from cooking to working to entertaining, there’s growing demand for kitchen layouts that work harder. A dirty kitchen is becoming a common feature in new builds and renovations, particularly at the higher end.
It’s a straightforward way to make the main kitchen easier to live in—and to cook properly without having to clear the whole space afterwards.
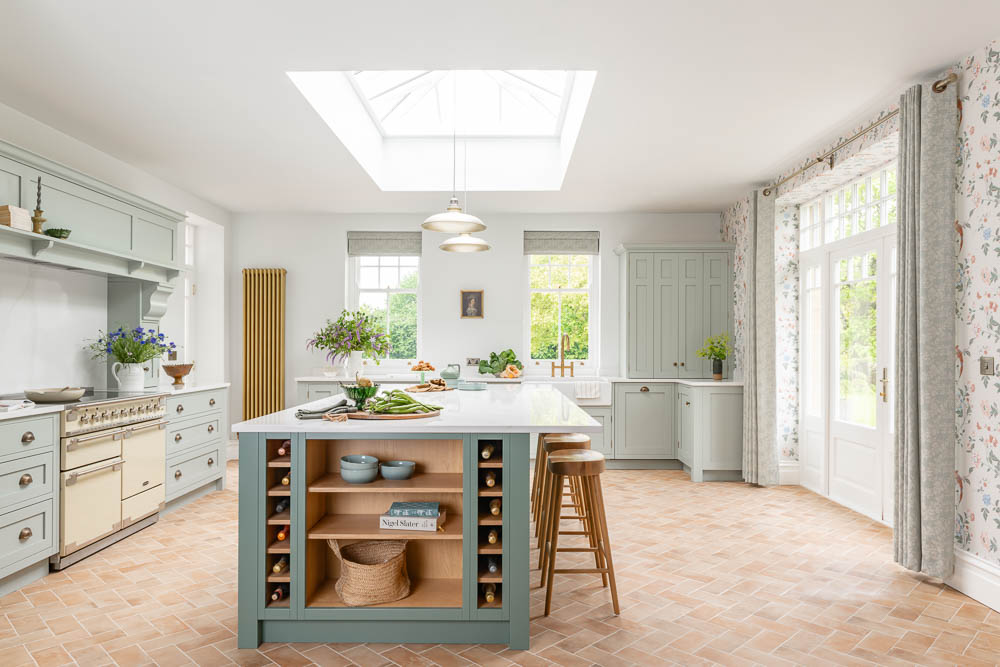
Whether you’re starting from scratch or looking to add one into an existing layout, a dirty kitchen can help your home work better. If you’d like to talk to our design team, we’d be happy to help.
 Bespoke made in 10-12 weeks
Bespoke made in 10-12 weeks  National Installation
National Installation  Worldwide Shipping
Worldwide Shipping 