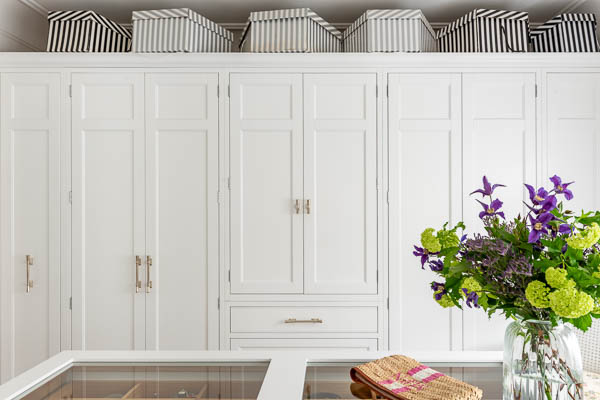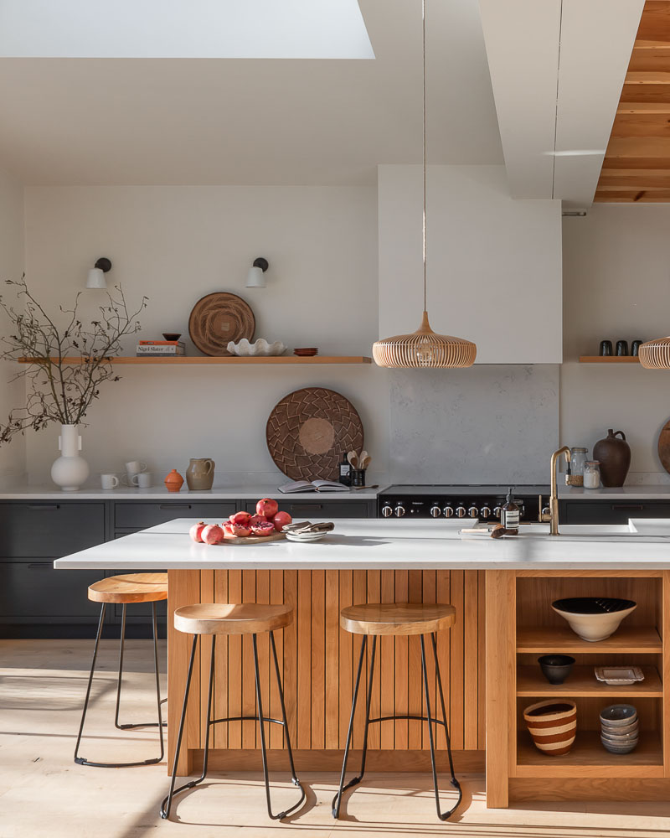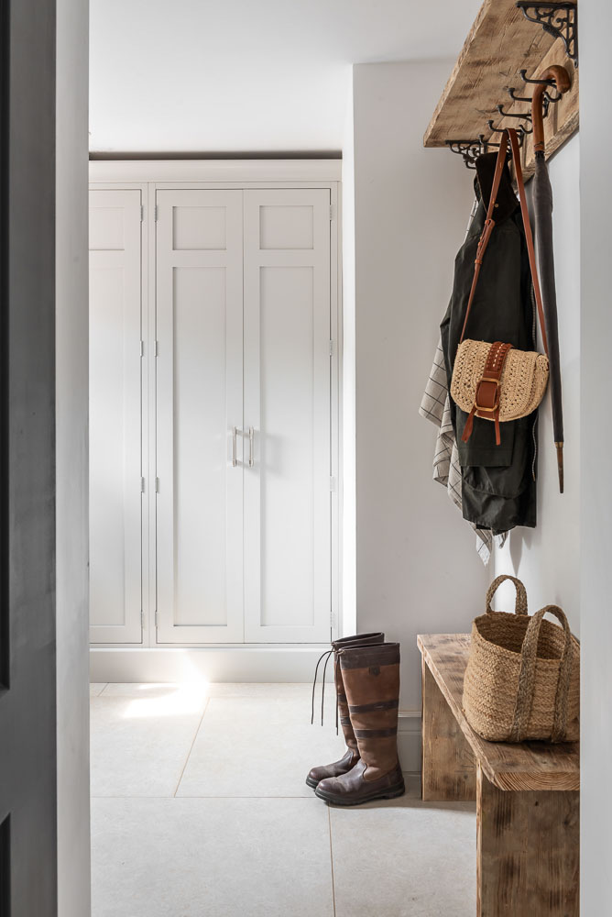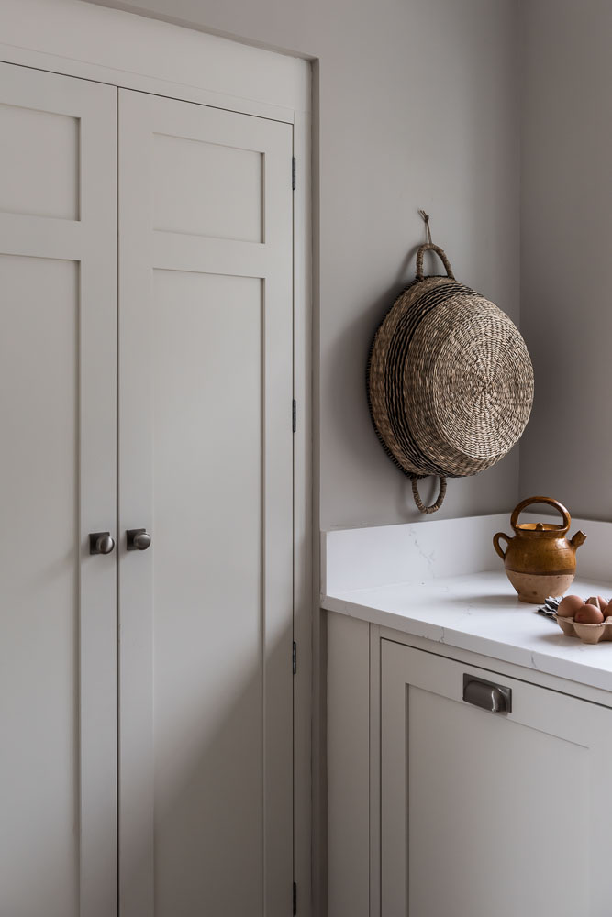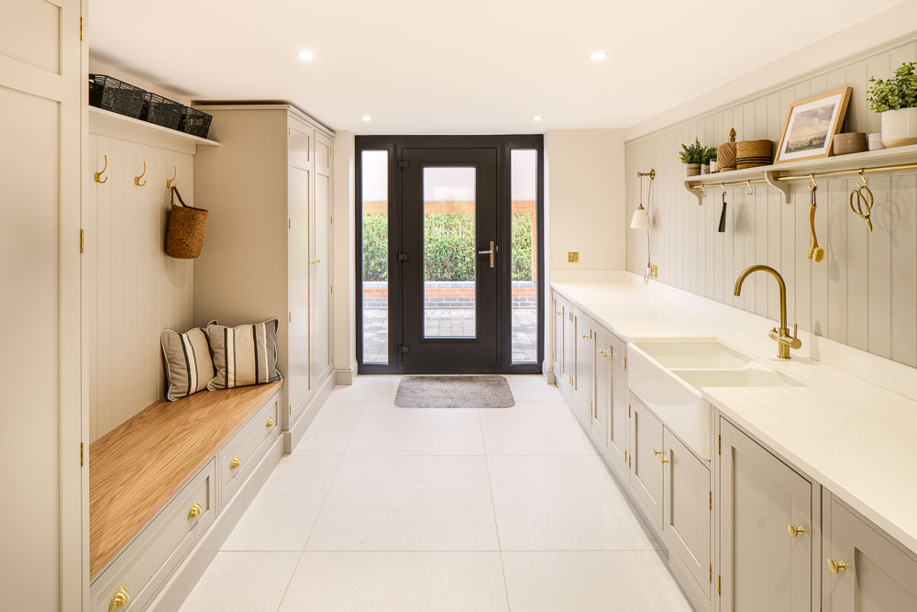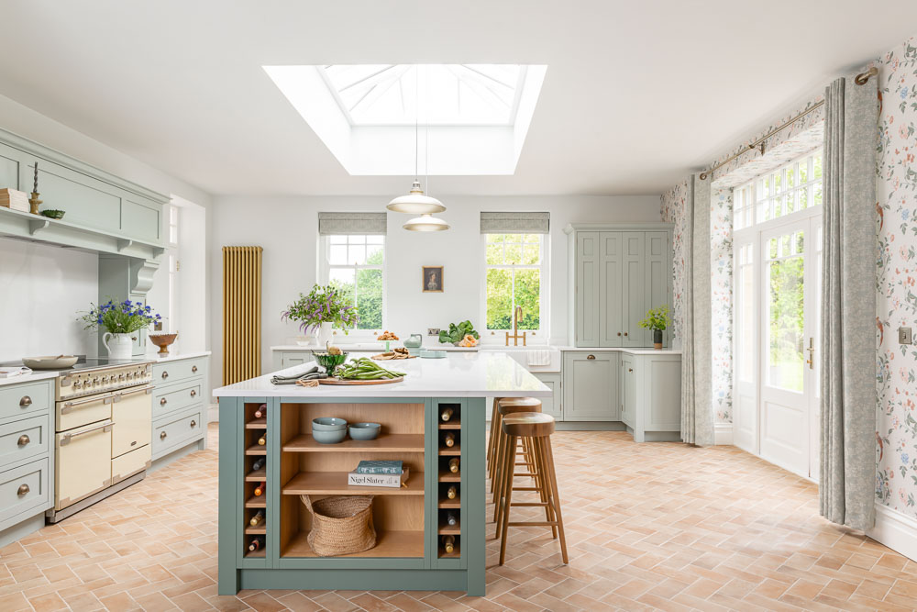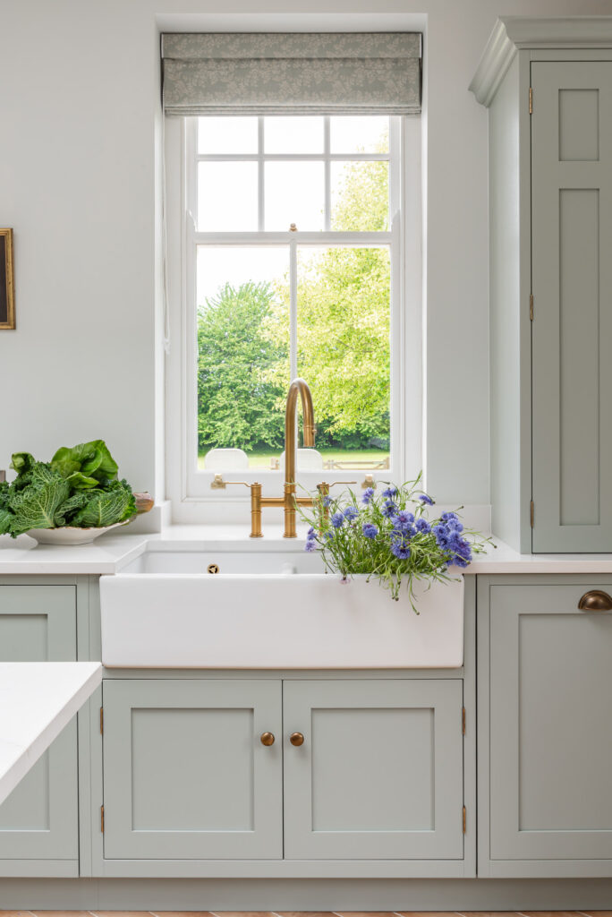In my own period home, there’s cabinetry that’s been here for over a century – beautifully made and still doing its job. You’d be forgiven for thinking it’s new. That’s the thing about good joinery – when it’s built properly, it lasts.
That’s what sets our cabinetry apart. It’s never just about storage – it shapes how a home feels and functions. Done well, it brings order and a lasting sense of structure.
Most homeowners face a choice. Settle for standard fitted cabinetry, made to give the look of bespoke but built to a price, or invest in something properly made. What we build isn’t just cabinetry that looks good – it feels right. There’s a weight to it, a quality that’s hard to miss in person.
Clients often tell us that visiting our showroom – seeing the cabinetry, feeling the quality, sitting down with their designer – is when it really clicks. It’s not about ticking a box or filling a gap. It’s about changing how you live in your home.
That’s when people start thinking. Not just about what looks nice, but about the spaces that don’t work for them. The entranceway always cluttered. Nowhere for muddy boots or heavy coats. A growing collection of clothes with nowhere to go. Scratching your head over where to put the last pan. The answer isn’t squeezing in another cupboard – it’s rethinking your spaces.
That’s where we come in – planning cabinetry that feels part of the house. Well made, carefully considered, designed to make daily life easier. Whether it’s a dressing room, a boot room to bring order to family life, or a kitchen designed to work hard – it changes how a home feels.
One of our most extensive projects, the Wentworth Renovation, shows what’s possible. Cabinetry throughout the kitchen, utility, boot room, bathroom vanities, a fully bespoke home office with tailored storage, and a dressing room complete with a glazed island. Every space carefully designed, built to belong. Worth a look if you’re gathering ideas – Wentworth Kitchen Renovation.
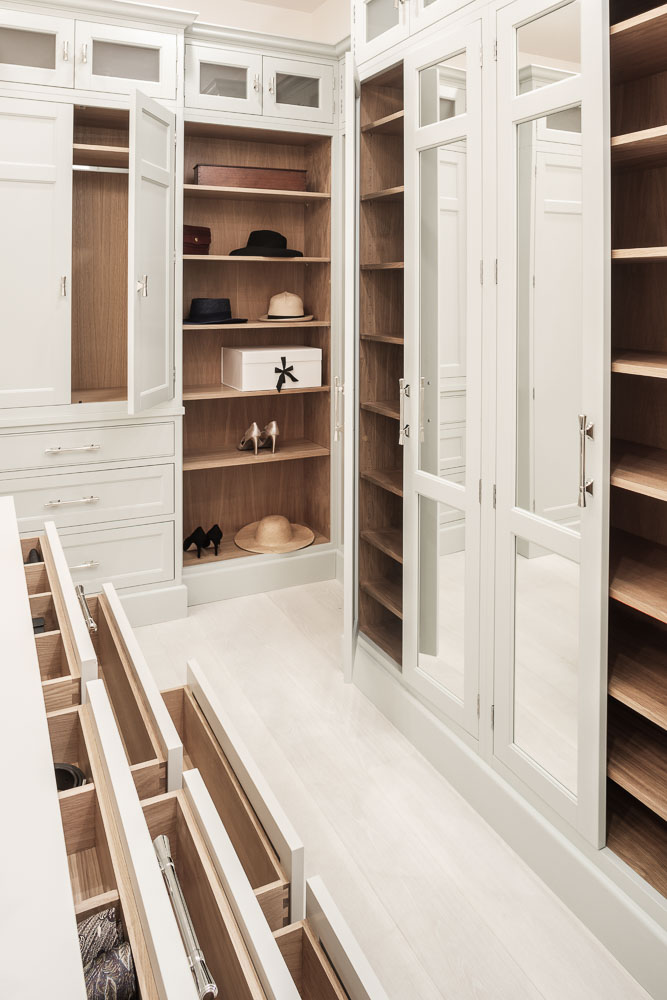
Dressing Rooms and Wardrobes Built Around You
A well-designed wardrobe is a joy, but a dedicated dressing room makes daily life effortless. There’s space for everything – hanging rails, drawers, shoe storage, even a glazed island for jewellery or watches. Lighting, layout, and finish are all considered, making the space feel part of the home.
Equally, bespoke fitted wardrobes elevate even standard bedrooms – with storage tailored to how you live, built from proper materials that outlast typical flat-pack offerings by decades.
Home Offices
Few rooms benefit more from a tailored approach than a home office. A proper desk at the right height, storage where you need it, and the practicalities – printers, cables, chargers – all tucked away. Whether it’s a converted bedroom or part of a larger space, it becomes a place you want to spend time in.
Living Spaces — Media Walls, Bookcases, and Joinery That Belongs
Cabinetry is often the key to making living spaces feel finished. Media walls that frame the television properly, hide speakers and cables, and leave room for books and favourite pieces. Alcoves transformed into floor-to-ceiling bookcases. Window seats that double as storage while anchoring the room. Even awkward spaces – like the alcoves beside a chimney breast – can be turned into balanced, functional storage.
Utility and Boot Rooms
These rooms quietly earn their keep. Bespoke cabinetry makes daily life easier – a place for muddy boots, dog leads, school bags – all tucked away but ready when needed. Even laundry appliances can disappear, keeping the room calm and usable.
Combining the practicalities of a boot room and utility has become a popular choice. Often now called a bootility room, a term we originally coined. It’s a space that works hard but still feels considered.
See our Blaby Shaker Kitchen, which includes a beautifully designed bootility. Or the Old Bake House project, where a small but well-planned utility is tucked just off the kitchen.
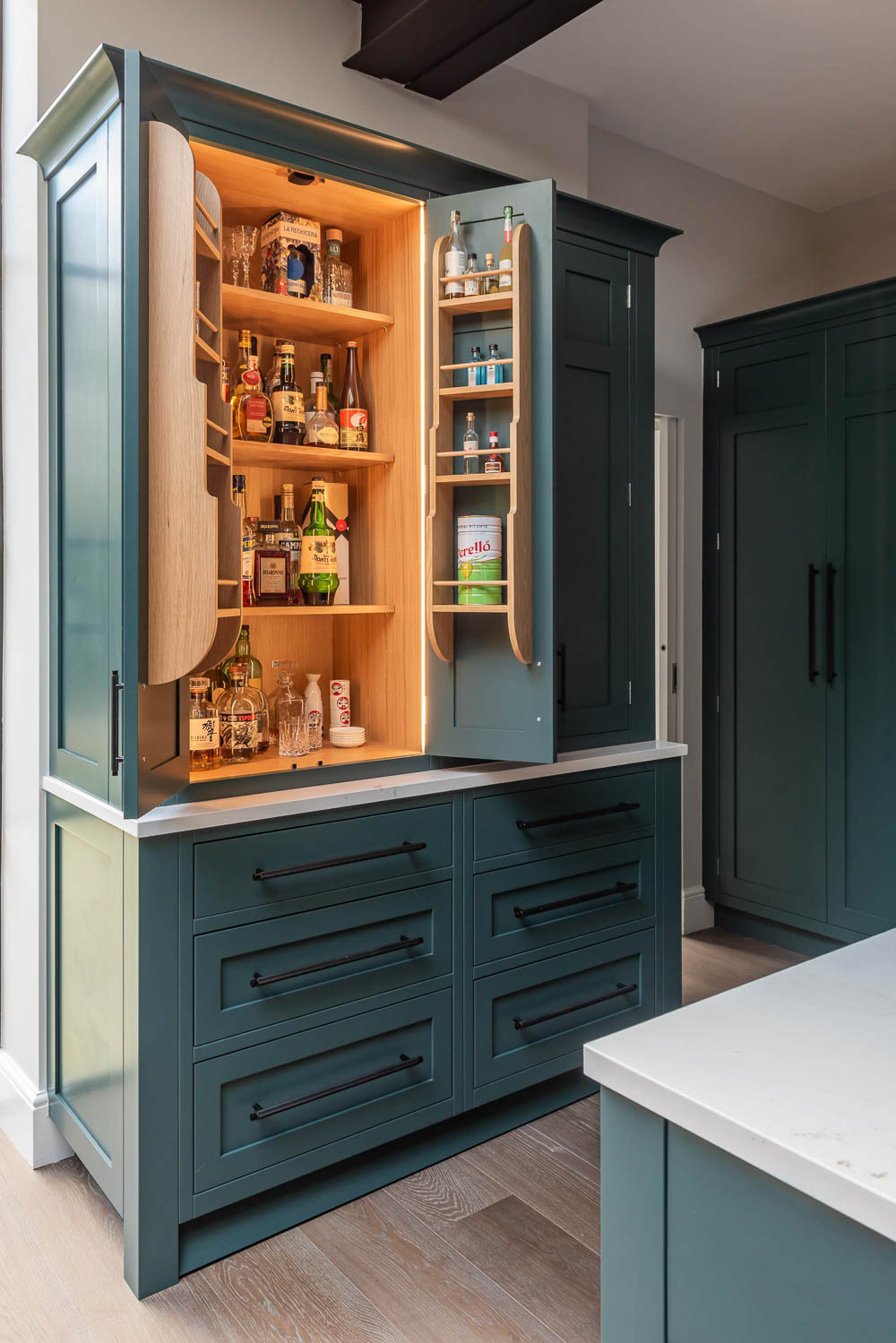
Wine Cellars, Larders, and the Spaces You’ve Always Wanted
For many of our clients, a walk-in larder or pantry is high on the wishlist. Somewhere to store dry goods, display favourite crockery, house a coffee or breakfast station, or keep vegetables neatly tucked into baskets. It’s the kind of space that makes a kitchen work harder without cluttering the main run of cabinetry.
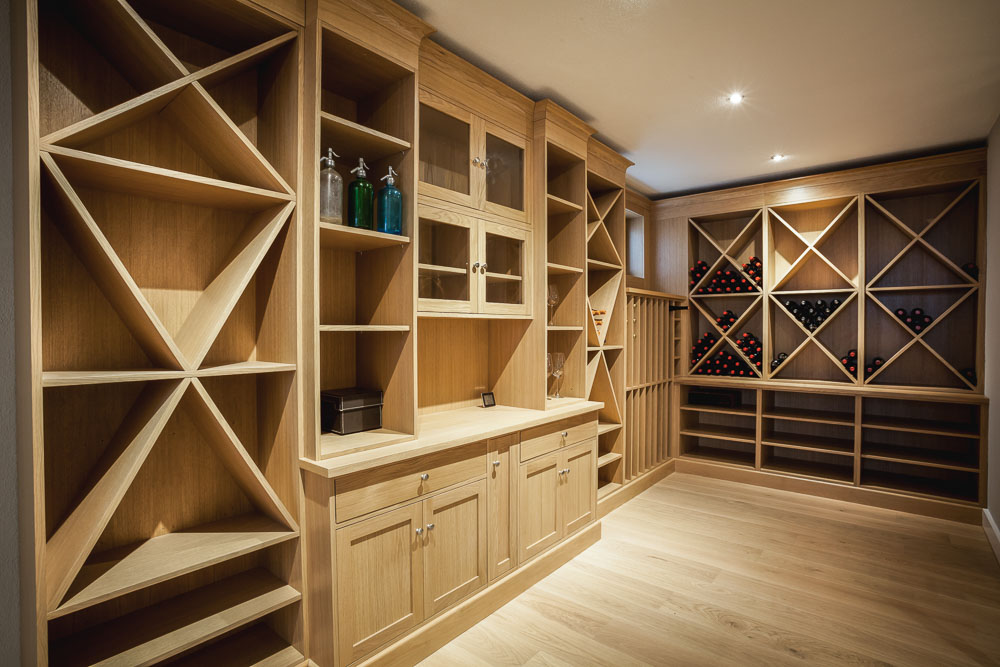
Equally, a well-designed wine cellar becomes more than just storage. It’s a place to share a passion. We’ve designed everything from dedicated bottle walls to an impressive hardwood wine room for a client in Austria – crafted to house hundreds of bottles, creating a space where he and his friends could gather to taste and enjoy his collection.
See our Old Vicarage project for a timeless open pantry. Or our Contemporary Shaker Kitchen with Hidden Pantry.
The beauty of cabinetry like this is that it evolves with you. It can be repainted, reworked, and refreshed as the years go by. Built properly from the start, it becomes part of the house – a piece of the architecture that adapts over time.
Our showroom in Pitsford, Northamptonshire is a good place to start if you’d like to see what’s possible.
If you’re planning a project, or even just starting to think about it, we’d love to hear what you’re working on. Whether you need advice, ideas, or a bit of guidance on where to begin, just get in touch. You’re very welcome to visit our showroom, meet the team, and start shaping your ideas. Helping people make the most of their spaces is what we care about. That’s where every thoughtful project begins.
 Bespoke made in 10-12 weeks
Bespoke made in 10-12 weeks  National Installation
National Installation  Worldwide Shipping
Worldwide Shipping 