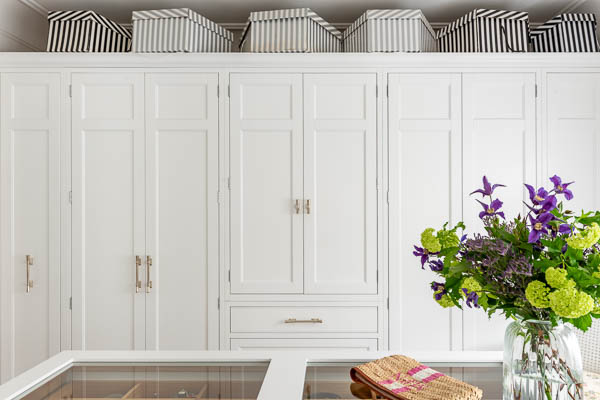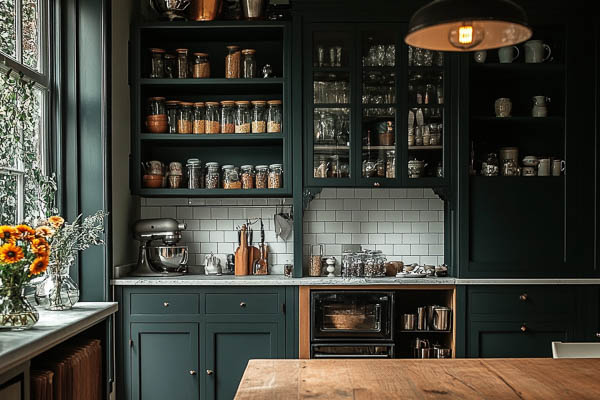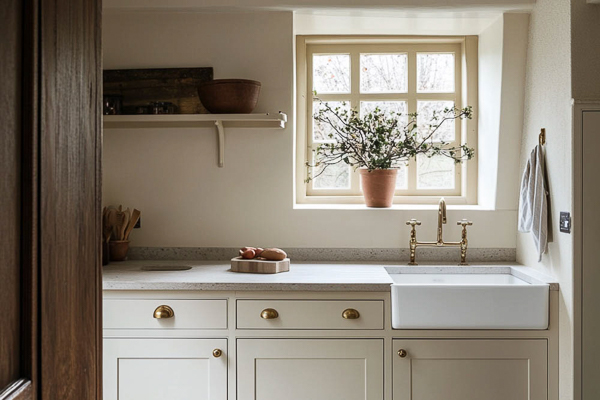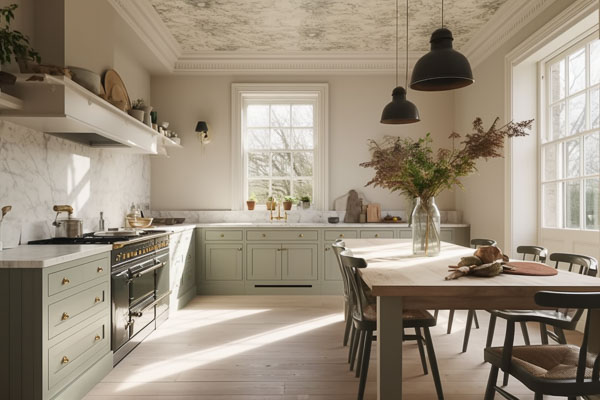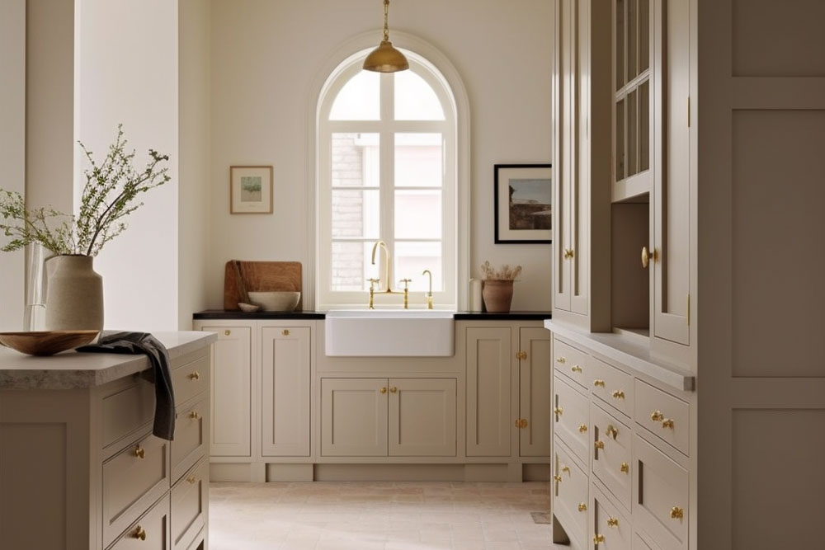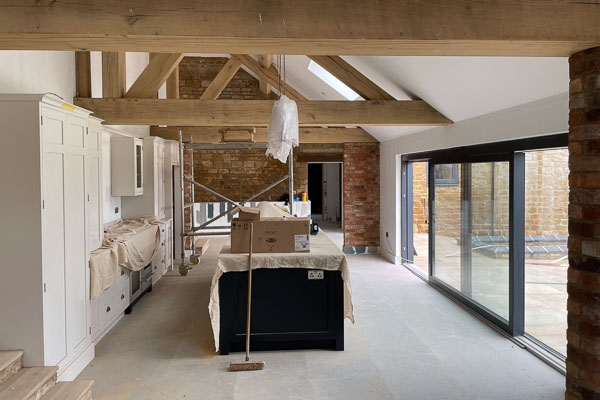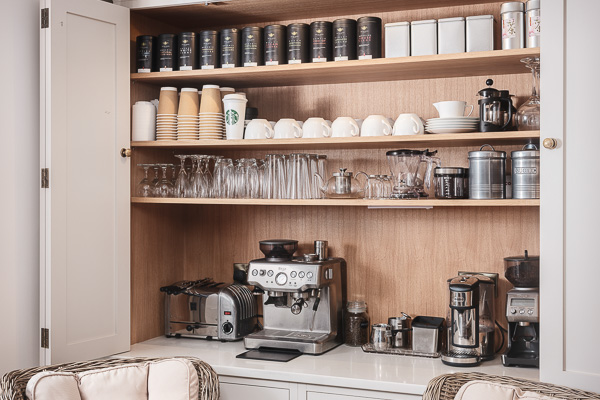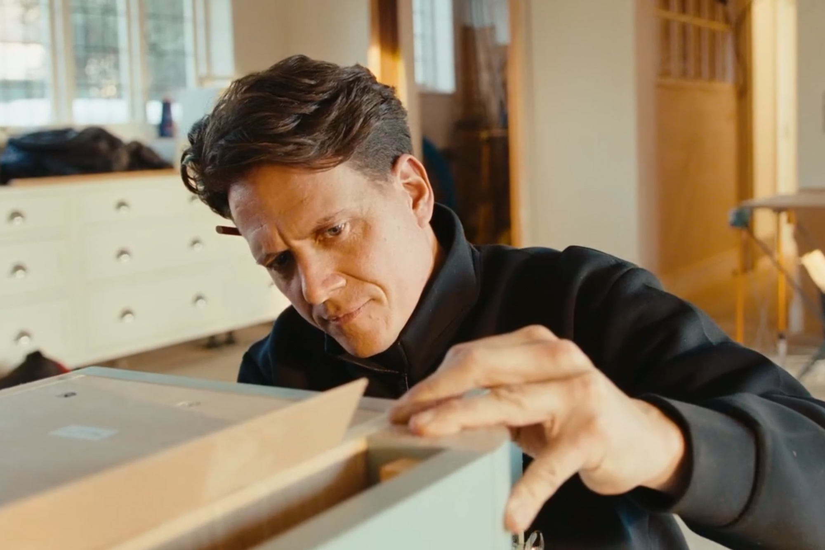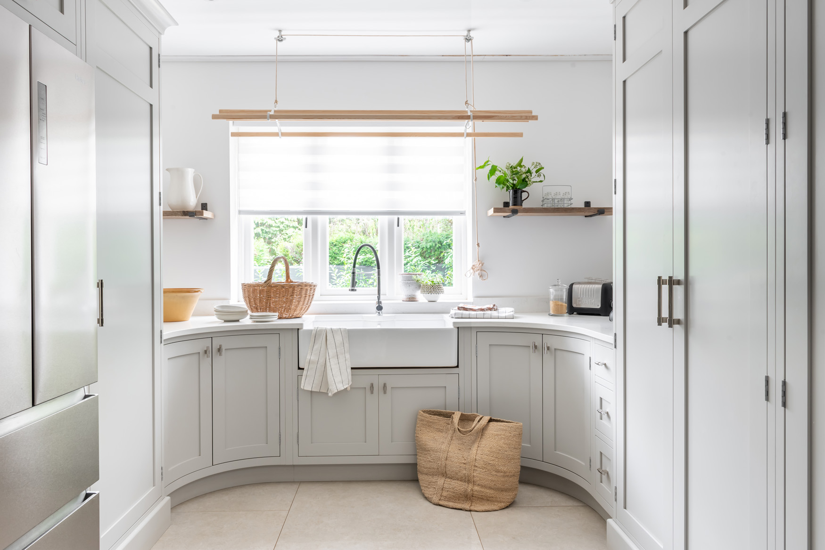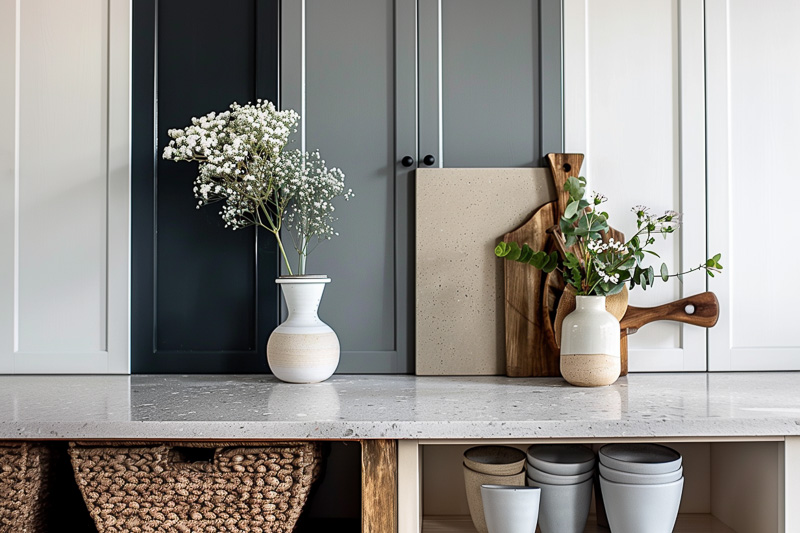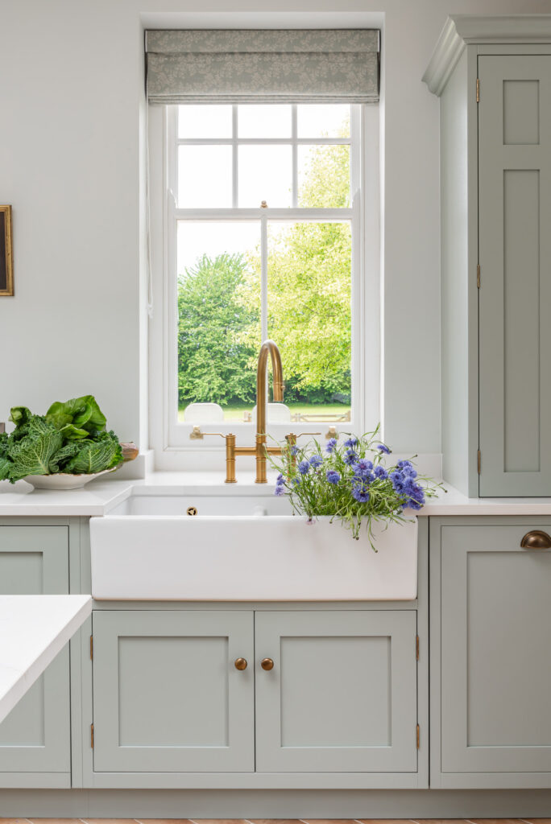In my own period home, there’s cabinetry that’s been here for over a century — beautifully made and still doing its job. […]
Read moreA Guide to Vintage Kitchen Cabinet Hardware
Whether you’re renovating a Georgian rectory or adding character to a contemporary home, appreciating the history of classic British kitchen hardware (often […]
Read moreThe Rise of the Dirty Kitchen
What’s being called a “dirty kitchen” is becoming a popular request in modern homes—but the idea isn’t entirely new. These spaces borrow […]
Read moreDesigning a Kitchen for High Ceilings
High ceiling kitchens can create an open, airy feel, adding a sense of grandeur to the space. However, designing a kitchen with […]
Read moreKitchen Trends 2025
Dirty Kitchens: The Emerging Trend for 2025 In 2025, the “dirty kitchen” trend is gaining popularity. This concept, also known as a prep kitchen […]
Read moreFrom Barn to Home in 365 Days
In the heart of the Northamptonshire countryside, Rachael and Angus Wallace found a hidden treasure: a centuries-old barn that once belonged to […]
Read moreCreating the Perfect Bespoke Coffee Nook
Creating a coffee nook is all about designing a practical, convenient space where you can enjoy your morning brew. It brings everything—your […]
Read moreBehind the Scenes at The White Kitchen Company
Welcome to “Meet the Makers,” our latest feature that delves into the lives of the people who make The White Kitchen Company […]
Read moreThinking of Renovating your Home?
We talk to Marigold and see how she did it… The creation of St. George’s Hill in Weybridge, built around a golf […]
Read moreKitchen Colours
Let’s explore some popular kitchen colours and how they can transform your home. Your kitchen is more than just a place to […]
Read more Bespoke made in 10-12 weeks
Bespoke made in 10-12 weeks  National Installation
National Installation  Worldwide Shipping
Worldwide Shipping 