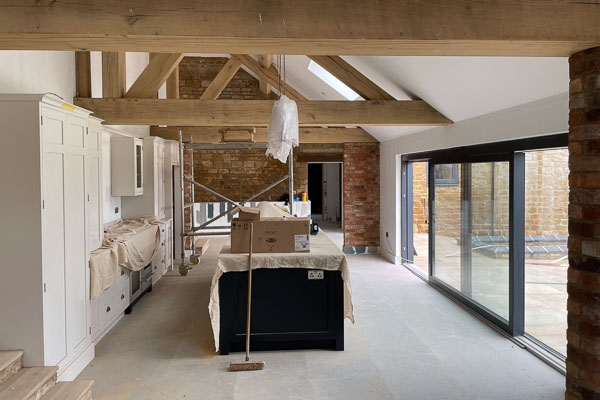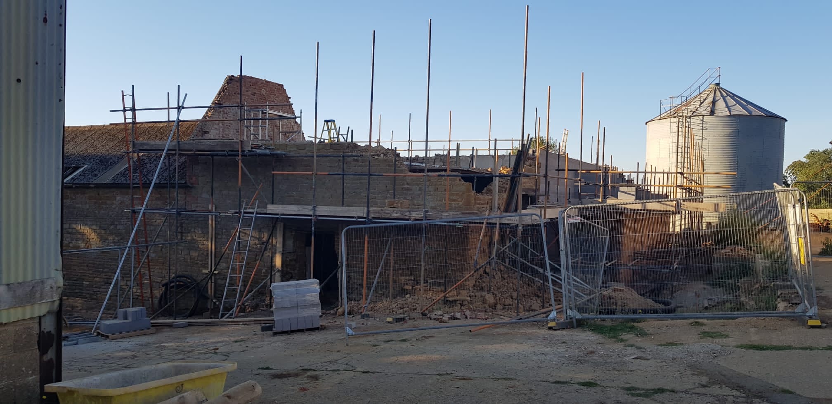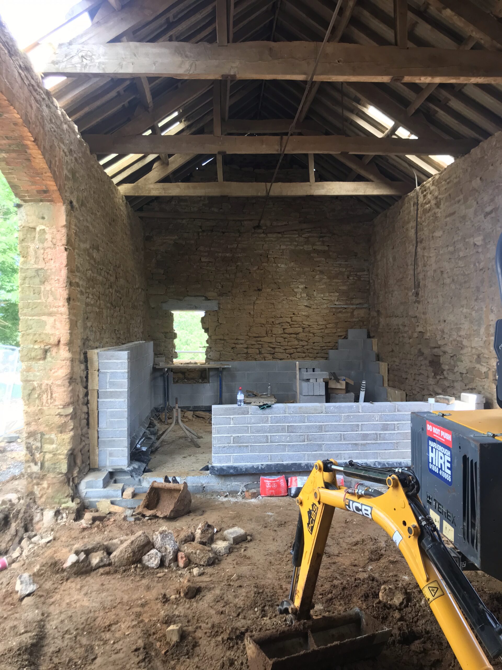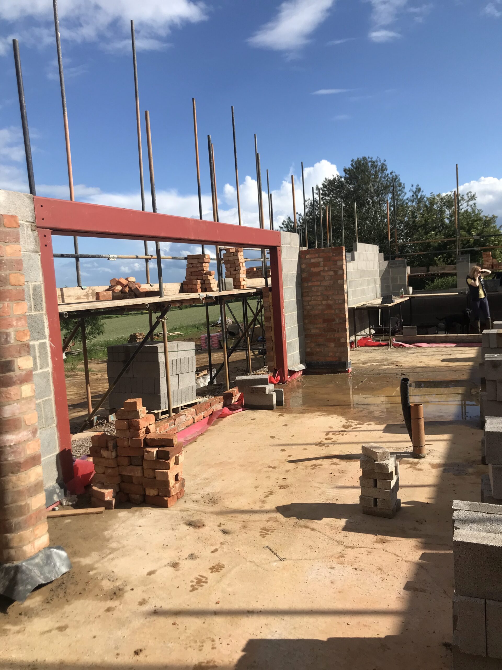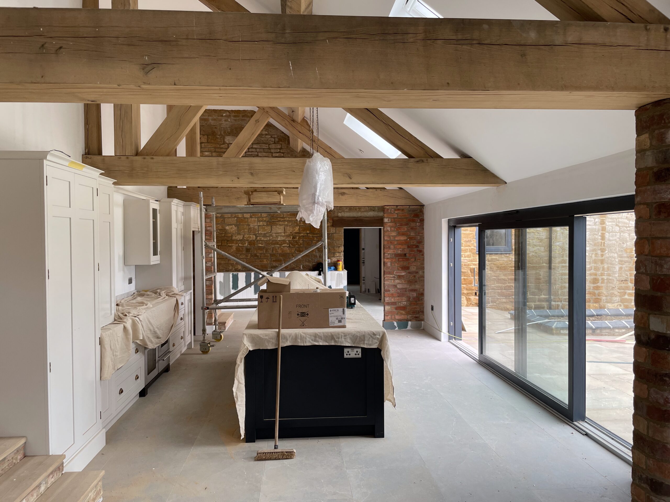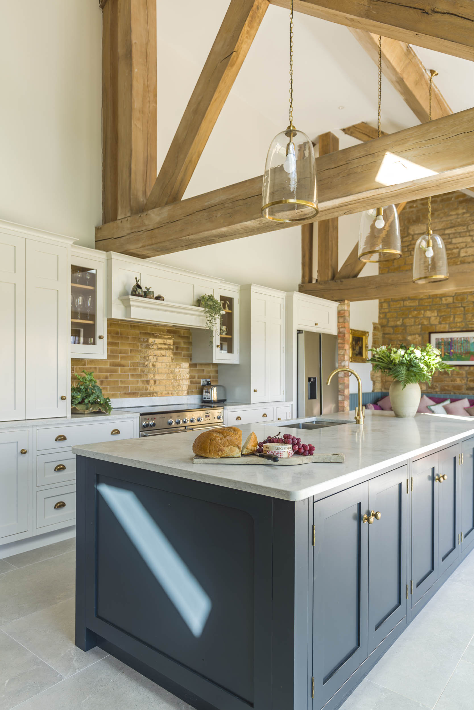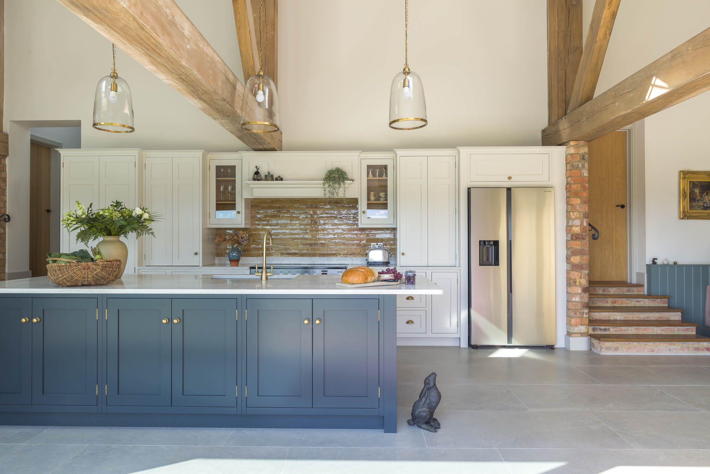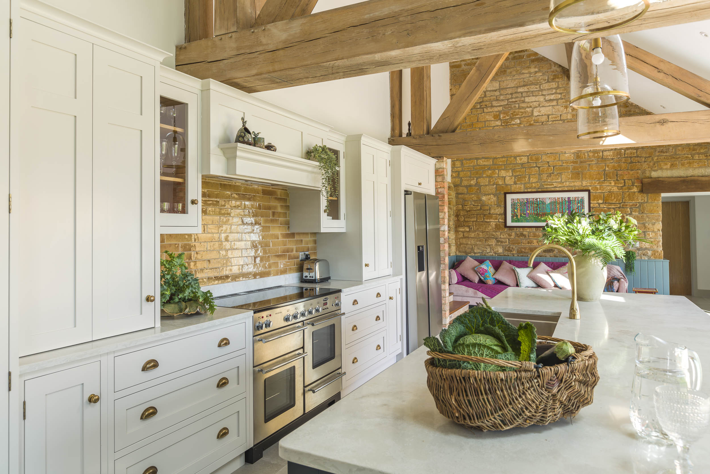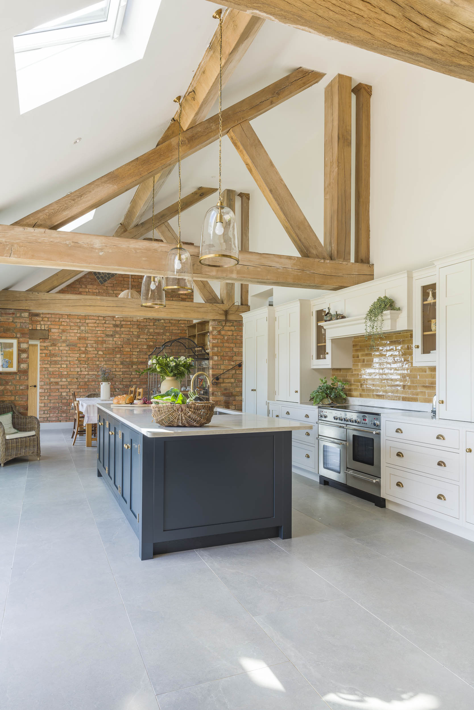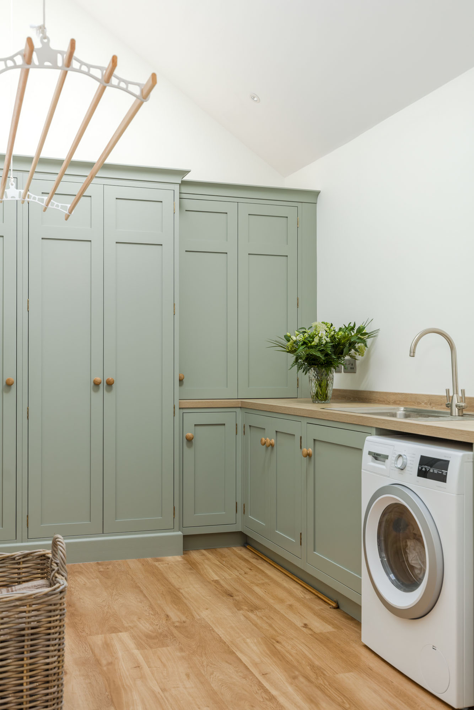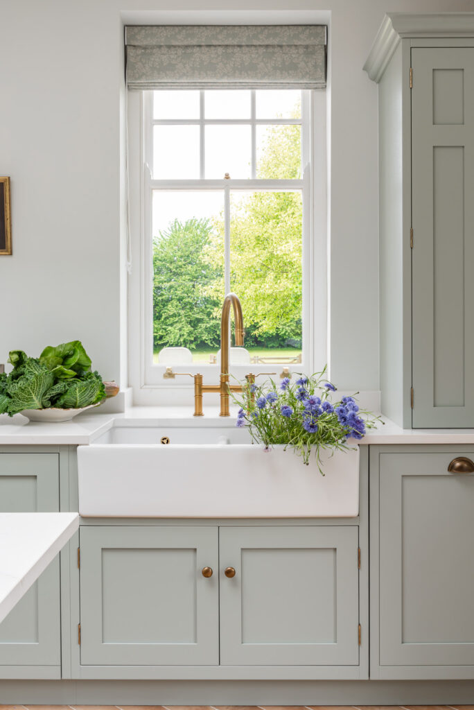In the heart of the Northamptonshire countryside, Rachael and Angus Wallace found a hidden treasure: a centuries-old barn that once belonged to Teeton Manor. With sweeping views across two hundred acres of fields and woodlands, the barn’s character and rustic beauty captivated them immediately. Built in the 1700s, it was a place steeped in history, but time had left its mark. The Wallaces were determined to bring new life to the barn, transforming it into a family home that would celebrate its heritage while making the most of its magnificent surroundings.
With a one-year timeline and the support of PCBuilders, a local team from Lutterworth, Rachael and Angus embarked on the journey to convert Teeton Manor Barn into a comfortable, modern home. “We knew it would take careful planning, but with such a unique building and the views it offered, it was more than worth it,” Rachael recalls. And while they went slightly over the one-year mark, the result was a home designed to reflect their lifestyle and love for the countryside.
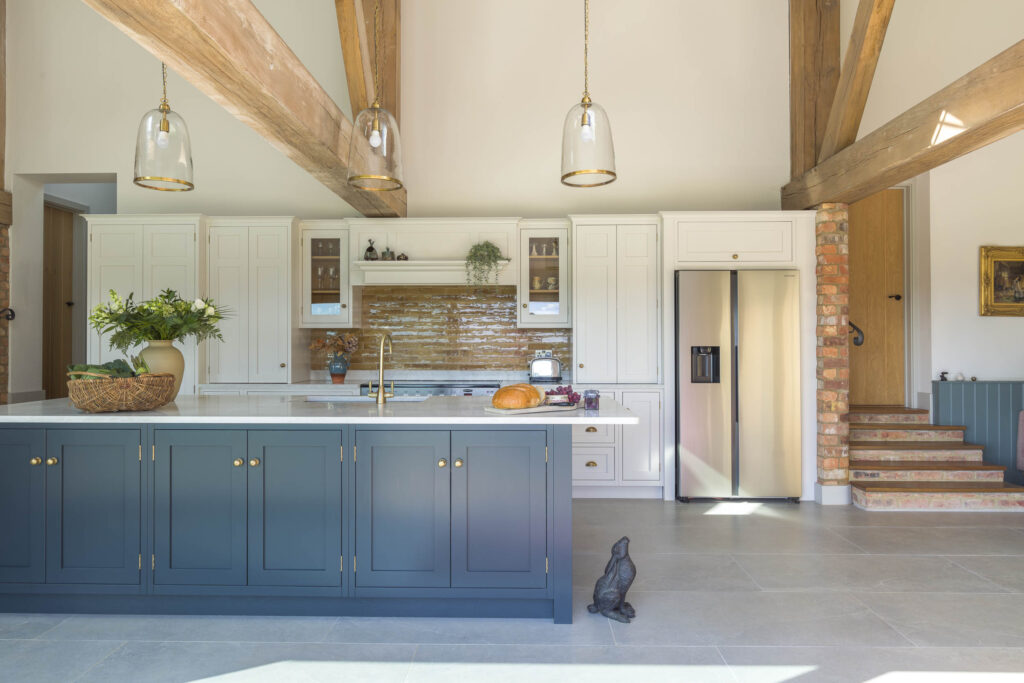
Designing for Everyday Life
The Wallaces wanted a design that was both functional and peaceful, creating distinct areas for different activities. “We love having open spaces,” Rachael says, “but we also appreciate a sense of quiet. So, the kitchen, dining, and utility spaces were kept separate from our snug and living areas.” This approach meant the family could gather together easily in open spaces, while also enjoying a quiet escape when needed.
They worked closely with PCBuilders, meeting weekly to go over each stage of the build. The team kept them informed and offered valuable input to keep the project on track and ensure the design honoured the barn’s heritage. Large windows, positioned to capture the best views, filled the house with natural light, creating a warm, inviting atmosphere that felt in harmony with its surroundings.
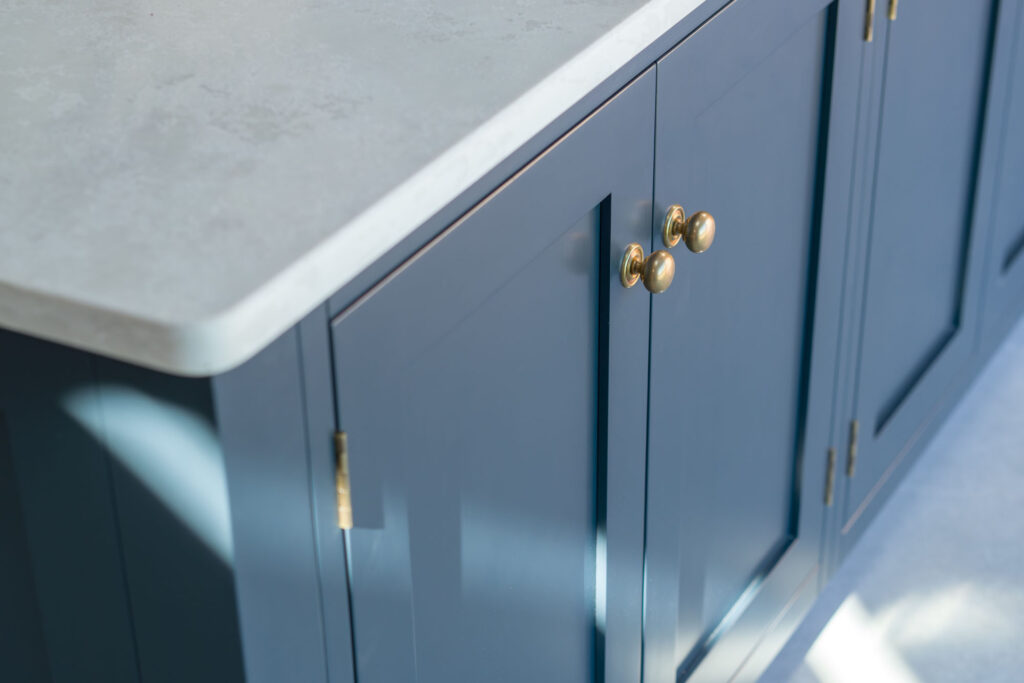
Colour Choices and Character
Choosing colours for each room became an important step in making the barn feel like home. Rachael and Angus took a careful approach, using paint samples from Little Greene and Farrow & Ball and observing them in each room’s changing light. “It’s amazing how different a colour can look depending on the time of day,” says Rachael. “Our advice to anyone tackling a project like this is to take your time. Colours are rarely what they seem at first glance.”
The result was a palette of soft, neutral tones with occasional splashes of deeper colour to add warmth and personality without detracting from the barn’s original features. Rachael plans to add carefully selected wallpapers once the building has fully settled, to further bring out the character of each room.
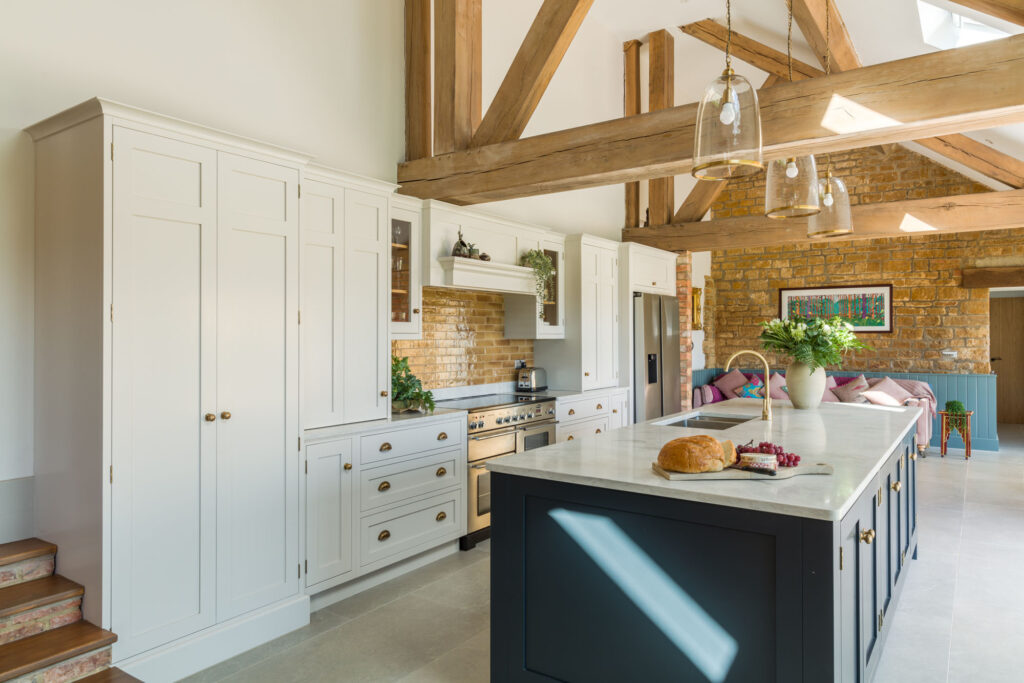
A Classic Kitchen Built to Last
At the heart of Teeton Manor Barn is the kitchen, a space that blends classic design with lasting durability. After thoroughly researching kitchen companies, Rachael and Angus decided on The White Kitchen Company, recommended by a friend. “Once you experience the quality of a bespoke kitchen, it’s hard to settle for anything less,” Rachael explains. “You truly appreciate the craftsmanship, and from that point on, you know you’re investing in something built to last.” The White Kitchen Company’s customisable shaker-style cabinetry offered a look that perfectly complemented the barn’s rustic charm.
The kitchen was painted in Little Greene’s Slaked Lime and Farrow & Ball’s Downpipe, with elegant brass handles by Armac Martin, creating a space that feels both grounded and welcoming. “It’s a place that just feels like home,” Rachael says.
In addition to designing a kitchen for a barn that perfectly balanced rustic charm with functionality, Rachael and Angus devoted the same care to the utility and boot rooms. These spaces were thoughtfully crafted to meet the demands of everyday family life, blending practicality with style and quality. Rachael also noted that The White Kitchen Company’s cabinetry offered exceptional value, making it an ideal choice for high-quality craftsmanship in their barn kitchen design.
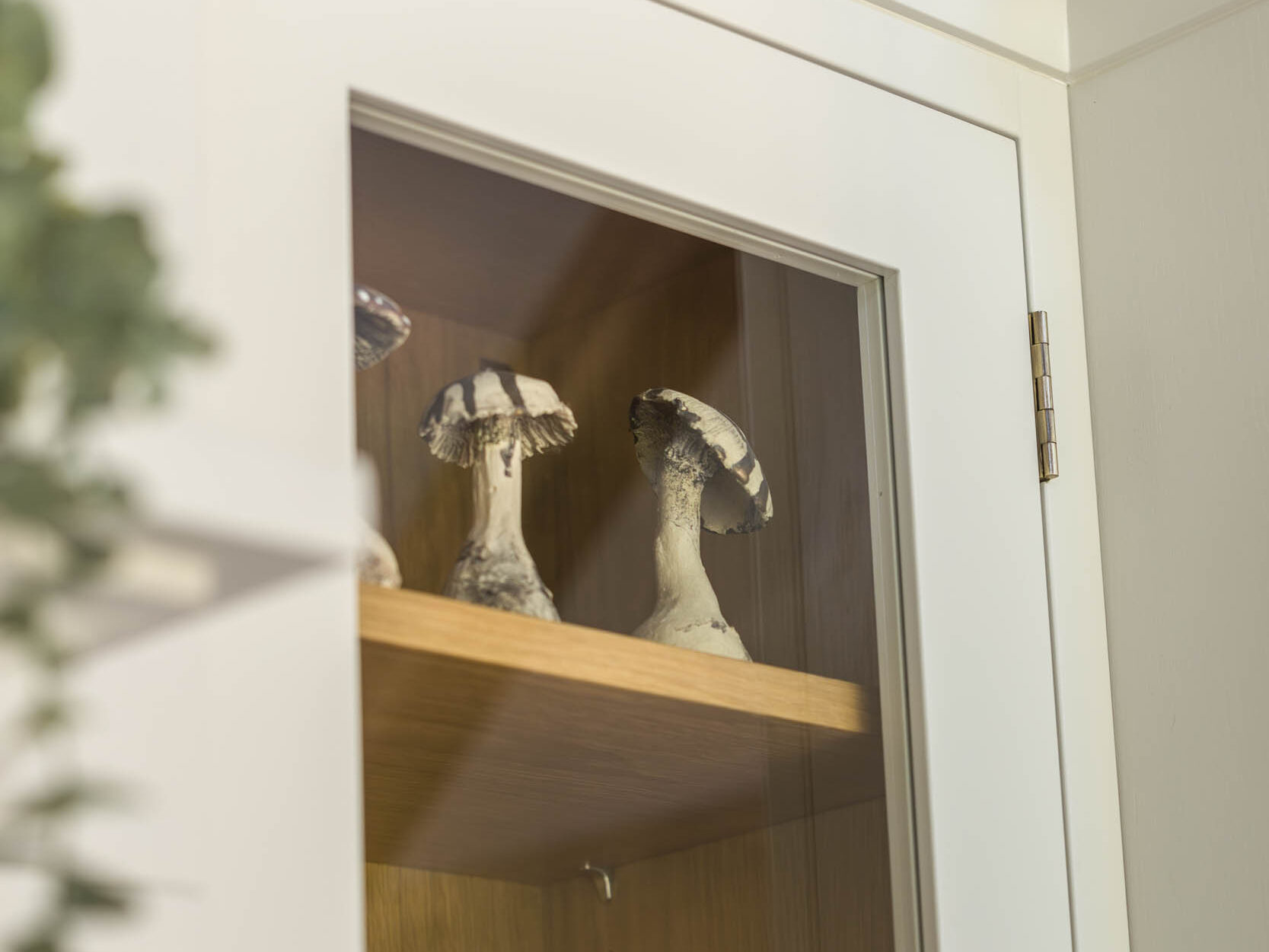
Rediscovering a Love for Pottery
One of the unexpected joys of the renovation has been Rachael’s renewed passion for pottery. As a teenager, she trained in pottery in London and honed her skills as an artist, but life led her down a different path. Now, the transformation of Teeton Manor Barn has reignited that creative spark. Surrounded by the barn’s textures and the stunning countryside views, Rachael feels inspired to return to pottery. “I’d love to create pieces that feel connected to this place,” she says.
During our visit, we had the pleasure of seeing some of Rachael’s stunning creations—artistic mushrooms of all shapes and sizes, each more beautiful than the last. Most impressively, we spotted a large, stunning bowl shaped like flower petals, casually laid outside as a dog bowl. “It’s an idea I keep coming back to,” Rachael reflects, “so I think it’s only a matter of time before I start again.” The barn, with its peaceful atmosphere, has become the perfect backdrop for her creative journey.
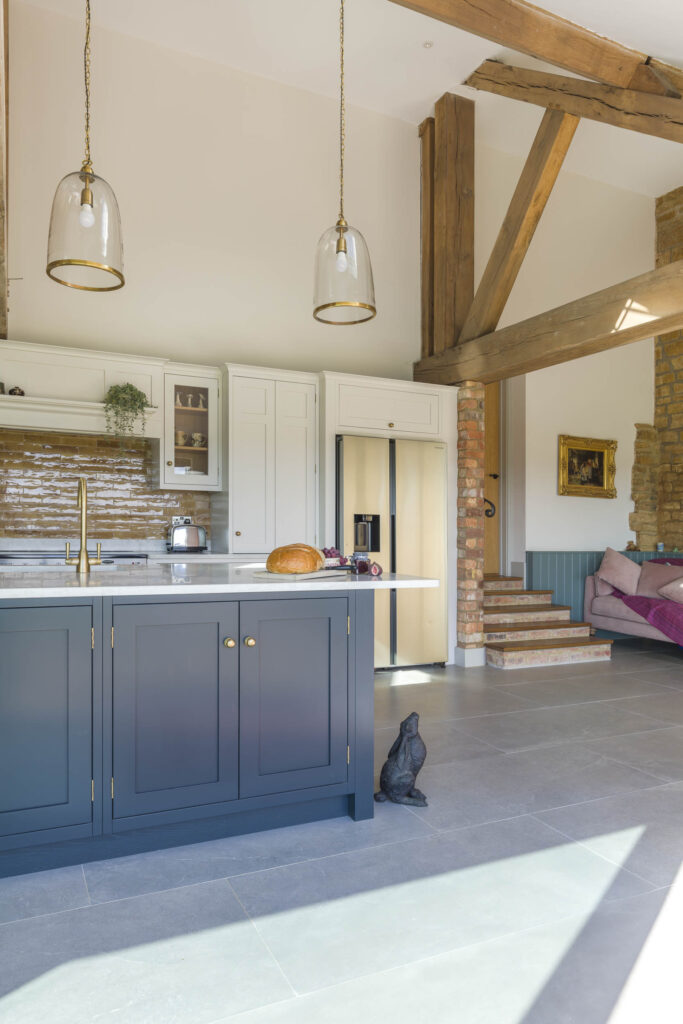
Reflections on the Project
Reflecting on the experience, Rachael and Angus admit there are a few things they might approach differently. “If we could go back, we’d probably use the time waiting for planning permissions to work out some interior details,” Rachael says. Renovating a historic building meant making a lot of choices within constraints, from room sizes to layout and budget. “We learned so much about what’s essential to us and what we could compromise on.”
For Rachael and Angus, Teeton Manor Barn is more than a beautifully restored building—it’s the centre of a life connected to the land, family, and creativity. They’ve achieved a true balance, creating a home that’s both a retreat and a hub of daily life.
Rachael’s advice for others embarking on a similar journey is simple: “Take the time to find out what you love, and embrace the process. A home like this is a labour of love—and it’s worth every bit.”
 Bespoke made in 10-12 weeks
Bespoke made in 10-12 weeks  National Installation
National Installation  Worldwide Shipping
Worldwide Shipping 