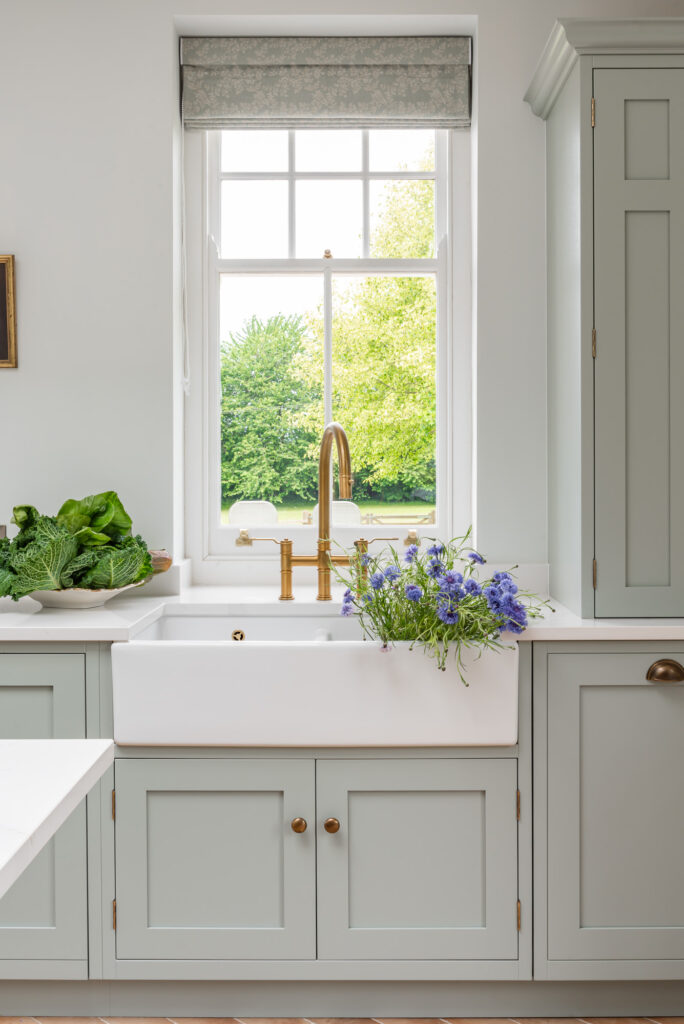Project Gallery
View our latest projects
Explore real client projects by clicking on the images below to reveal project briefs, colour choices, and the appliances they used.
Explore real client projects by clicking on the images below to reveal project briefs, colour choices, and the appliances they used.

Follow our Design Guide, which will take you through the design process step by step.

Follow our Design Guide, which will take you through the design process step by step.